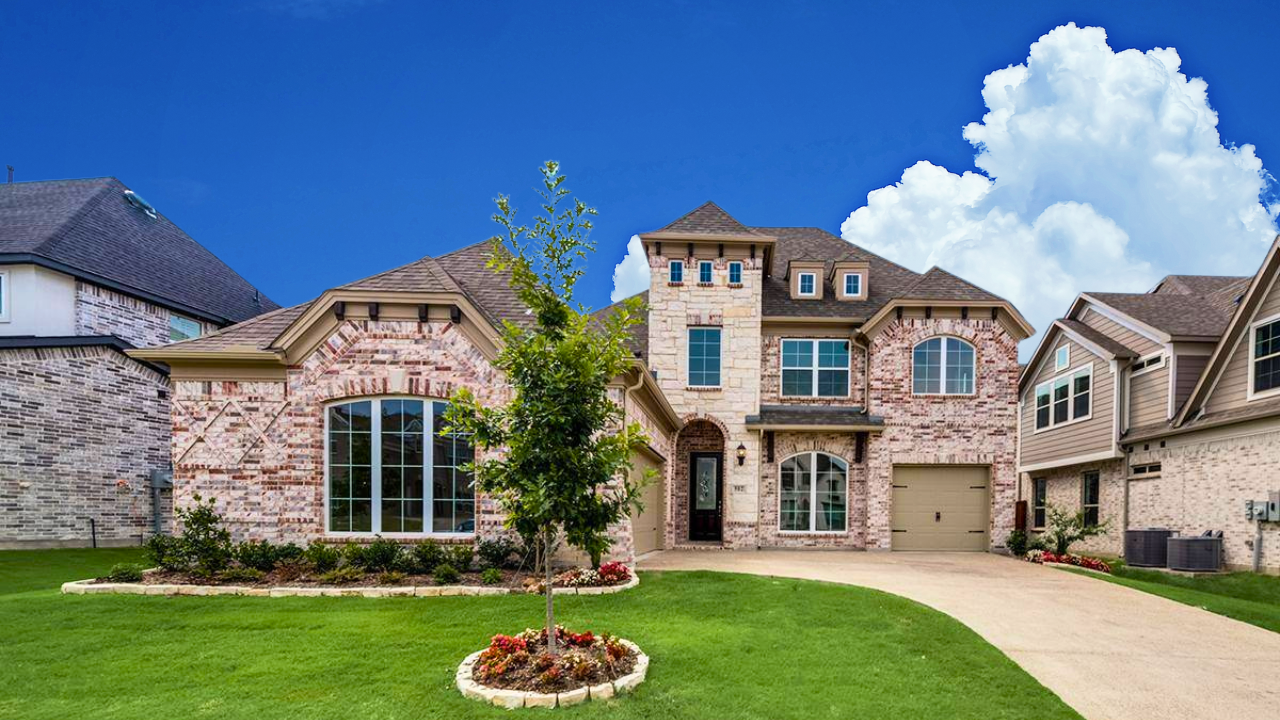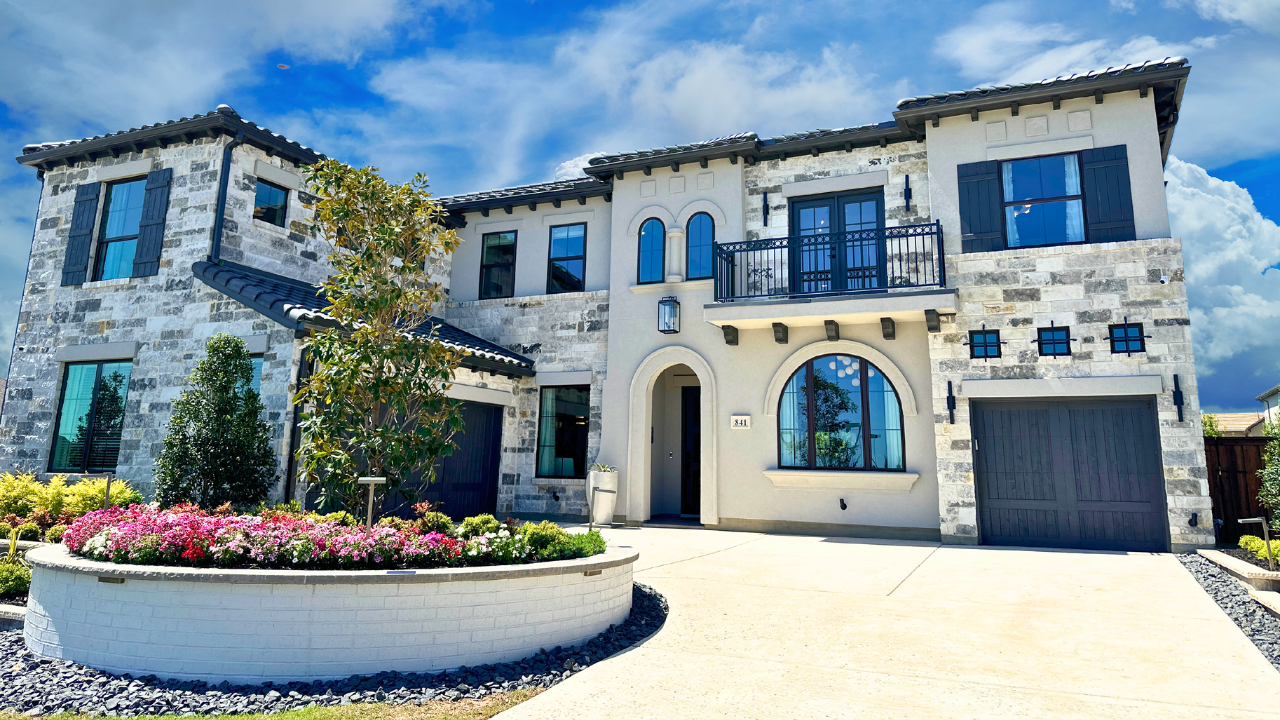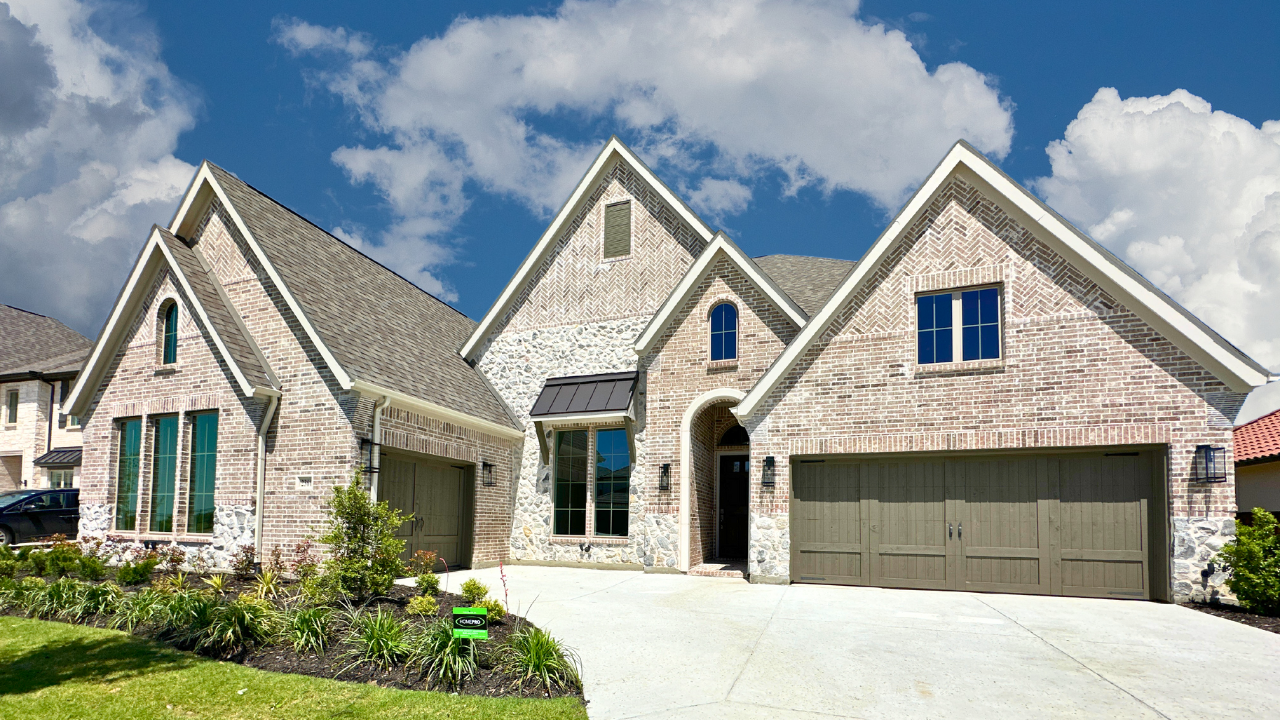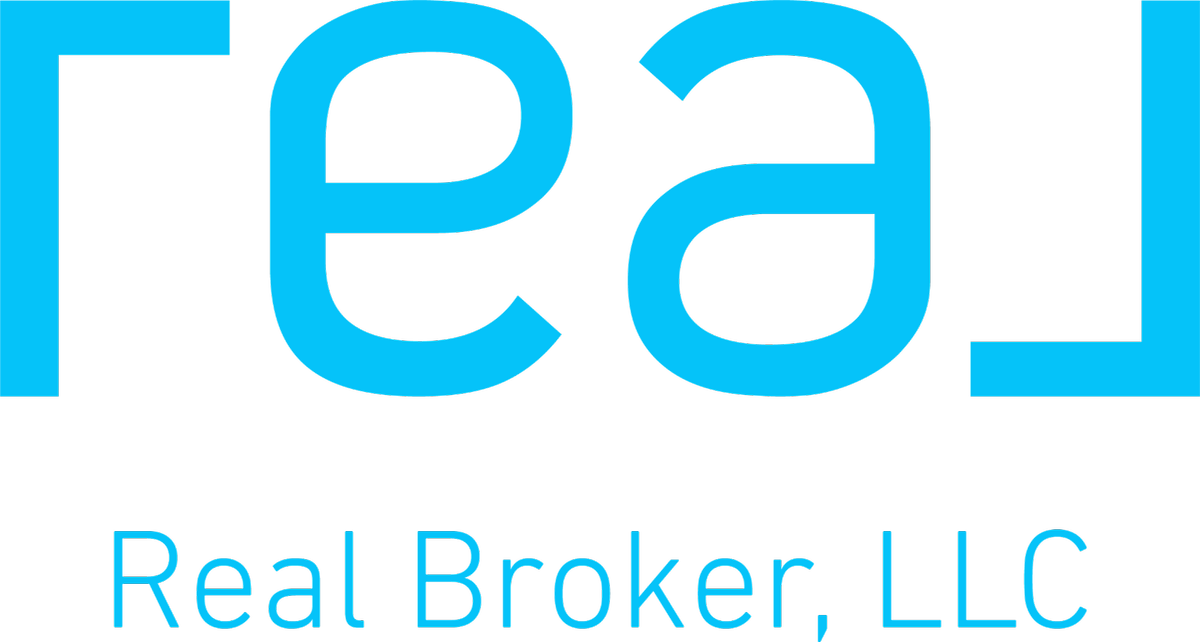A Detailed Review of Highland Homes' Palermo Plan in Sandbrock Ranch, Aubrey TX
Discover the ultimate in luxury living with Highland Homes' Palermo floor plan, a stunning 4,467 sq ft two-story prototype home located in the award-winning Sandbrock Ranch community in Aubrey, TX. Explore the stunning exterior, innovative interior features, and exceptional outdoor living spaces that make this home a must-see.
Table of Contents
- Introduction
- Exterior and Community Amenities
- Interior Features and Prototype Insights
- Outdoor Living Space
- Master Suite and Bathroom
- Upstairs Bedrooms and Game Room
- Pricing Details
- FAQ
Introduction
Welcome to Aubrey, TX, home to the stunning 4,467 sq ft Palermo Plan by Highland Homes in the Sandbrock Ranch community. This innovative two-story prototype home offers luxurious living with five bedrooms, five full bathrooms, and three half baths. Let's dive into the unique features and exceptional design of this exquisite home.
Exterior Highlights
Highland Homes' Palermo Plan in the Sandbrock Ranch community in Aubrey, TX offers a range of exterior and community amenities that enhance the luxury living experience.
Exterior Elevation
The stunning exterior elevation of the Palermo Plan features a grand double door entry, natural engineered hardwood floors, and a striking rounded staircase, creating a captivating first impression for residents and visitors alike.
Prototype Home Features
As a prototype home, the Palermo Plan includes additional features not typically found in standard plans, allowing for unique and customizable options. This exemplifies the commitment of Highland Homes to provide innovative and tailored living spaces for homeowners in the Sandbrock Ranch community.
Interior Features and Prototype Insights
Exploring the interior of the 4400 sq ft Palermo Plan by Highland Homes in Aubrey, TX reveals an array of unique features and prototype insights that set this home apart.
Storage and Office Space
Upon entering the home, residents are welcomed by a convenient powder bath near the entry and a unique storage closet, providing ample space for practical needs. Additionally, the office showcases gorgeous built-ins, offering a functional and stylish workspace within the home.
Functional Bedroom Layout
The innovative bedroom layout offers multiple bedrooms on the first floor, providing convenience for families with young children or elderly family members. This design ensures accessibility and comfort for all residents, reflecting the thoughtful approach to living space.
Formal Dining and Media Room
The stunning formal dining room with a built-in Hutch showcases a blend of black and white cabinets, creating an elegant contrast. Furthermore, the downstairs media room offers a generous space for entertainment and relaxation, adding versatility to the home's layout.
Family Room and Kitchen
The family room and kitchen area exude luxury and functionality, with beautiful chandeliers, high ceilings, and an exquisite fireplace. The spacious kitchen island, complemented by top-of-the-line appliances, serves as a focal point for both culinary activities and social gatherings.
Pantry, Mud Room, and Laundry Room
The home features a well-sized pantry, providing ample storage space for kitchen essentials. The dark ebony stained mud room adds a touch of sophistication, while the expansive laundry room offers abundant storage and the potential for additional appliances, catering to modern living needs.
Outdoor Living Space
The expansive patio, adorned with a gas fireplace and tall ceilings, extends the living space outdoors, providing a perfect setting for relaxation and entertainment. The large lot size further enhances the potential for outdoor activities and customization.
Outdoor Living Space
The outdoor living space of the 4400 sq ft Palermo Plan in Aubrey, TX offers an array of luxurious amenities designed for relaxation and entertainment.
Expansive Patio
The expansive patio, adorned with a gas fireplace and tall ceilings, extends the living space outdoors, providing a perfect setting for relaxation and entertainment.
Powder Bath Access
An exclusive powder bath accessible from the back patio adds convenience and functionality for outdoor activities and potential pool installations, eliminating the need to trek water through the house.
Walk-Out Door
The walk-out door near the master bedroom provides easy access to the outdoor living space, offering a seamless transition between indoor and outdoor relaxation areas.
Master Suite and Bathroom
Step into the luxurious master suite and bathroom of the 4400 sq ft Palermo Plan in Aubrey, TX, and experience the epitome of modern comfort and style.
Modern Bathroom Design
The master bathroom features a stunning shower and a freestanding tub, exuding modern elegance and sophistication. The contemporary design of the shower with a modern drain creates a sleek and luxurious ambiance, setting the tone for a relaxing retreat within your own home.
Spacious Master Closet
The master closet is impressively spacious, offering ample room for storage and personalization. With the potential for various upgrades, such as adding an island or incorporating custom built-ins by renowned designers like California Closets, the master closet provides an opportunity for tailored luxury and organization.
Highland Homes' Distinctive Touch
The master suite and bathroom showcase Highland Homes' commitment to innovative design and exceptional craftsmanship, elevating the living experience to unparalleled heights. The attention to detail and the incorporation of contemporary elements demonstrate the brand's dedication to pushing boundaries and creating distinct living spaces.
Upstairs Bedrooms and Game Room
As we head upstairs, you'll find a thoughtful design that prioritizes both comfort and functionality, creating a perfect retreat for family and guests.
Balconies and Sound Reduction
The small balconies upstairs are strategically designed to minimize sound transfer between levels, offering a peaceful living environment and ensuring privacy for all residents.
Ensuite Bathrooms and Walking Closets
The upstairs bedrooms feature ensuite bathrooms and spacious walk-in closets, providing convenience and luxurious comfort for every member of the household.
- Gorgeous Spaces
- Shelves in the Shower
- Ample Storage
Light Fixtures and Functional Design
The well-appointed bathrooms boast elegant light fixtures and functional design elements, including well-lit walk-in closets, ensuring practicality and style in every detail.
Game Room and Versatile Spaces
The game room upstairs offers a versatile space for entertainment and leisure, complementing the downstairs media room and providing options for relaxation and family activities.
Pricing Details
When it comes to prototype homes like the 4400 sq ft Palermo Plan by Highland Homes in Aubrey, TX, pricing can sometimes be uncertain. Builders may struggle to determine the ideal price, but rest assured, this exceptional home is bound to sell effortlessly. There may even be room for negotiation, particularly given its prototype status. If you're interested in learning more about the pricing details for this remarkable property, feel free to get in touch with me. As a seasoned professional with extensive experience in assisting home buyers across the DFW metroplex, I can provide valuable insights and guidance to help you secure the best deal. Whether you're considering a move to the vibrant community of DFW, I'm here to assist you every step of the way. You can find my contact information in below or simply visit my website for more details.
FAQ
Here are some frequently asked questions about the 4400 sq ft Palermo Plan by Highland Homes in the Sandbrock Ranch community in Aubrey, TX.
1. What are the unique features of the Palermo Plan?
The Palermo Plan offers innovative features such as an office with built-ins, a downstairs media room, and a spacious kitchen, family room, game room, and outdoor patio with a gas fireplace, providing endless possibilities for relaxation and entertainment.
2. How many bedrooms and bathrooms does the Palermo Plan have?
The Palermo Plan boasts five bedrooms, five full bathrooms, and three half baths, providing ample space for families and guests.
3. What makes the outdoor living space special?
The outdoor living space features an expansive patio with a gas fireplace, providing a perfect setting for relaxation and entertainment, along with a large lot size that enhances the potential for outdoor activities and customization.
4. Is the master suite luxurious?
Yes, the master suite offers a modern bathroom with a stunning shower and freestanding tub, as well as a spacious closet that can be customized with various upgrades, reflecting Highland Homes' commitment to exceptional craftsmanship and design.
Schedule a Private Tour
Ready to experience luxury living firsthand? Don't miss out on the chance to explore the breathtaking Palermo floor plan by Highland Homes in Sandbrock Ranch, Aubrey, TX. Contact me today to schedule your exclusive tour and discover your dream home!
Phone: 972-325-1200
Email: chris@unlockingdfwcommunities.com
Website: www.unlockingdfwcommunities.com
Connect with Chris Long | Unlocking DFW Communities
Ready to take the next step?
Let's schedule a meeting! During this initial consultation, we'll learn more about your situation and what you're seeking in a home. We'll provide advice and address any concerns you may have in order to determine the best approach to achieving your goals. By the end of our conversation, we'll have a solid plan of action and next steps for moving forward.


Connect with Chris Long | Unlocking DFW Communities
Ready to take the next step?
Let's schedule a meeting! During this initial consultation, we'll learn more about your situation and what you're seeking in a home. We'll provide advice and address any concerns you may have in order to determine the best approach to achieving your goals. By the end of our conversation, we'll have a solid plan of action and next steps for moving forward.
Chris Long License# 813659
5121 Collin McKinney Pkwy, McKinney, TX 75070, United States of America
All information provided is deemed reliable but is not guaranteed and should be independently verified. This website and its affiliates make no representation, warranty or guarantee as to accuracy of any information contained on this website. You should consult your advisors for an independent verification of any properties or legal advice.

Made with ❤️ by Liftoff Agent in the USA.







