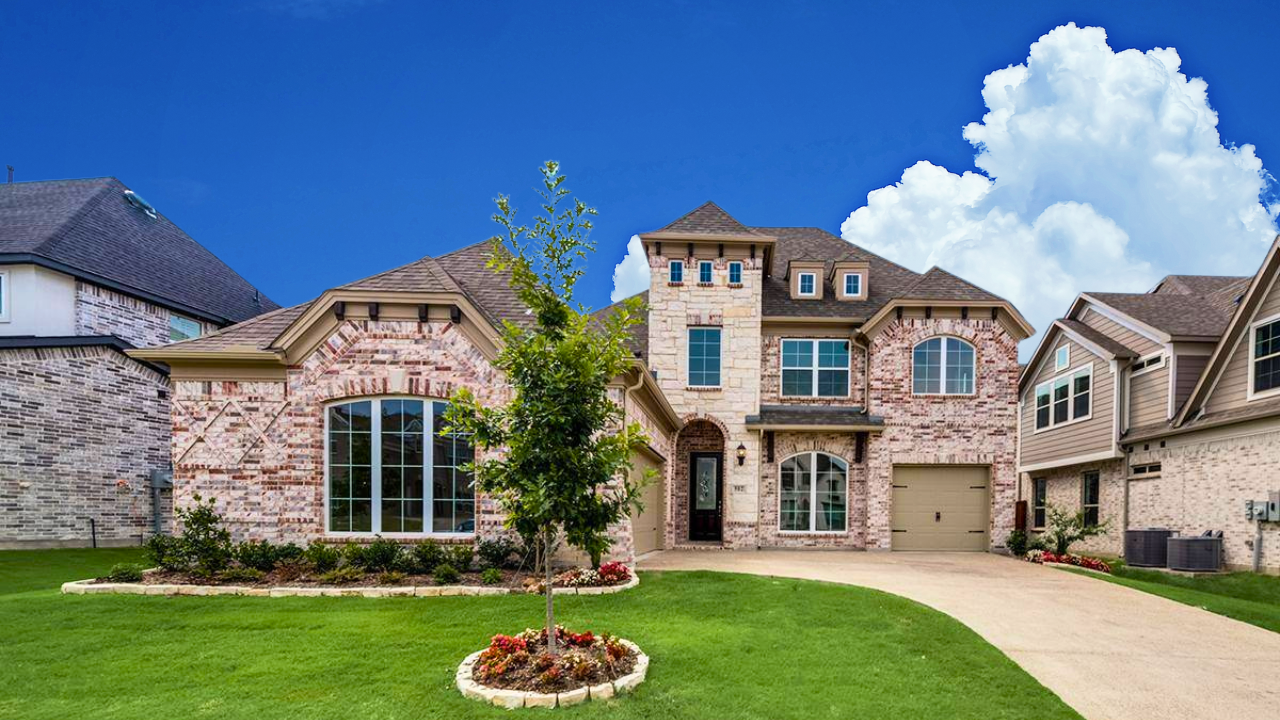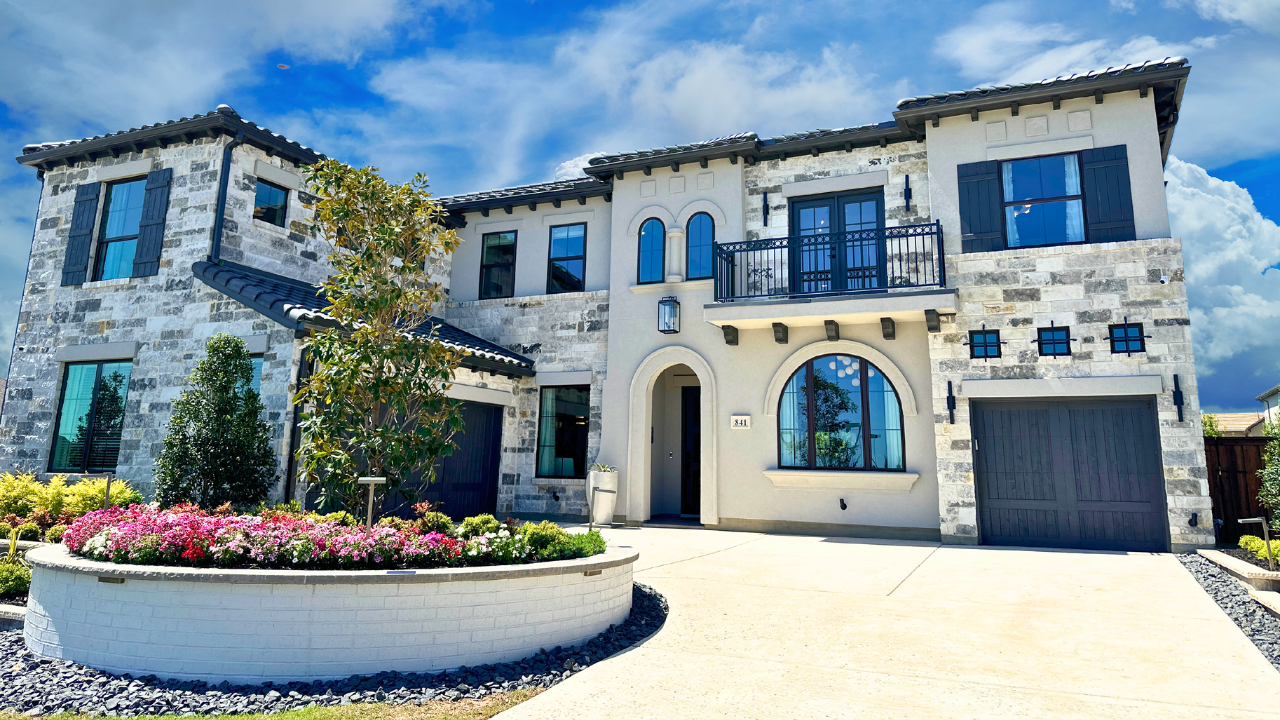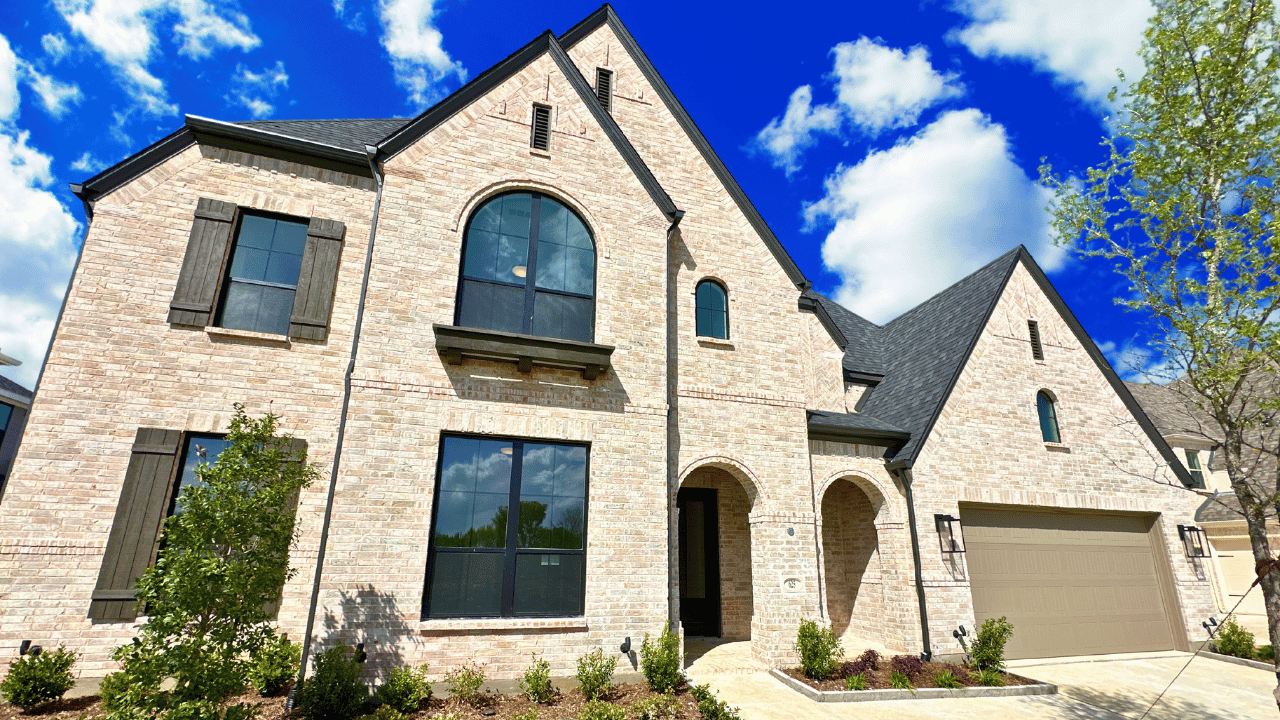Luxury Living in Star Trail, Prosper, TX: Exploring the 616A Floor Plan by Britton Homes
Join us as we dive into the breathtaking 616A floor plan by Britton Homes, located in the luxurious Star Trail community in Prosper, TX. Discover the stunning exterior, unique features, and meticulously designed interiors that make this 3,455 sq ft home a standout in the DFW real estate market.
Table of Contents
- Introduction
- Exploring the exterior and layout
- Unique features and amenities in Star Trail
- Interior highlights
- Office spaces
- Pricing and Negotiation Tips
- Conclusion
- FAQ
Introduction
Welcome to the epitome of luxury living in the heart of DFW - the Star Trail community in Prosper, TX. Today, we're delving into the exquisite 616A floor plan by Britton Homes, a single-story masterpiece that epitomizes elegance and functionality. Situated on spacious 76ft lots, these homes boast expansive floor plans, with the 616A plan offering a generous 3,455 sq ft of living space. Boasting four bedrooms, three full bathrooms, one half bath, and a three-car split garage, this home is designed to cater to the needs of modern families and individuals alike. Star Trail is renowned for its luxurious amenities, including stunning pools, tennis courts, and even an onsite Elementary School, making it an ideal haven for families and individuals of all ages. Let's embark on a journey to uncover the allure of Star Trail and the unparalleled luxury offered by the 616A floor plan.
Exploring the exterior and layout
Let's start by taking a closer look at the exterior of this stunning Britton home in Star Trail, Prosper, TX. As we approach the front door, the split garages, with two to the right and a single car garage to the left, immediately catch the eye. Britton Homes, known for its luxury offerings, is the upscale division of Perry Homes, originating from Houston. This affiliation brings a touch of elegance and sophistication to the homes, evident in the meticulous design and layout.
Architectural Features
The high pitch roof, a signature characteristic of Perry and Britton Homes, not only adds to the aesthetic appeal but also serves a functional purpose, providing excellent shear strength and resilience against heavy winds. Additionally, the incorporation of hurricane ties and straps further enhances the structural integrity, ensuring the home's ability to withstand adverse weather conditions, including tornadoes.
Upon entering the home, you are greeted by a spacious dining room, offering ample room for entertaining and creating cherished family memories. The strategically placed storage closet and Butler's Pantry showcase the thoughtful design and attention to detail that define the layout of this exquisite home.
Unique Features
When it comes to the features and amenities in Star Trail, Britton Homes offers a range of standard and customizable options, setting them apart in the luxury home market. Let's take a closer look at some of the unique features and amenities that make Star Trail stand out from the rest.
Customization Options
Britton Homes goes beyond the standard offerings, providing homeowners with the opportunity to request specific changes to their homes. While not a custom home builder, Britton Homes allows for a level of customization that extends beyond what is typically offered. Whether it's a tweak to the floor plan or a special request, Britton Homes is open to exploring the possibilities, making it easier for homeowners to personalize their living spaces.
Appliances and Fixtures
The homes in Star Trail come equipped with high-end appliances and fixtures, including GE Profile double ovens and a GE Cafe six-burner 36-inch cooktop. These commercial-grade appliances bring a touch of sophistication to the kitchen, elevating the culinary experience for homeowners. Additionally, the inclusion of unique design elements such as a white ceiling fan with a golden rod adds a distinct touch of elegance to the living spaces.
Outdoor Living
Star Trail homes offer ample outdoor space, with the option to customize features such as a natural gas grill stub out and patio heaters. The well-sized lots provide the opportunity for a spacious backyard, and the presence of retaining walls adds a layer of privacy, making outdoor living more enjoyable and secluded.
Interior highlights
As we delve deeper into the interior of the 616A floor plan by Britton Homes in Star Trail, Prosper, TX, let's explore the exquisite features that set this home apart and create an unparalleled living experience.
Master Suite
The master suite exudes luxury with its gorgeous tray ceiling and expansive windows that flood the room with natural light. The use of natural wood tones in the flooring adds a touch of warmth and elegance, a trend that's gaining popularity in modern home designs. Additionally, the spacious walk-in shower, ample storage, and well-appointed closet space showcase the meticulous attention to detail and high-end finishes that define the master suite.
Low-Profile Carpet
Britton Homes sets itself apart with its attention to detail, evident in the choice of low-profile carpet in the home. This modern flooring option not only offers ease of maintenance and stain resistance but also provides a plush and luxurious feel underfoot. The durability and resilience of this carpet make it a practical and stylish choice for high-traffic areas, ensuring that the home maintains its pristine appearance for years to come.
Family Room and Fireplace
The family room offers a welcoming and spacious layout, providing a perfect setting for relaxation and entertainment. The soaring ceiling and stunning fireplace create a focal point that adds character and charm to the living space. With ample storage throughout the home and generously sized hallways, the 616A floor plan offers a seamless blend of functionality and elegance, catering to the diverse needs of modern homeowners.
Office spaces
As we continue our exploration of the 616A floor plan by Britton Homes in Star Trail, Prosper, TX, let's take a closer look at the versatile office spaces offered in this luxurious home.
Home Office
The home features a dedicated room that can easily be transformed into a functional home office, providing a private and focused workspace for professional endeavors. The proximity to the master bedroom offers convenience and accessibility, creating an ideal setup for those seeking a tranquil work environment within the comforts of their home.
Secondary Office Space
Adjacent to the master bedroom, another room presents the perfect opportunity for a secondary office or study area, catering to the diverse needs of modern homeowners. This additional space offers flexibility, allowing individuals to customize their living environment according to their unique lifestyle and preferences.
Pricing and Negotiation Tips
If you're considering purchasing the 616A floor plan by Britton Homes in the Star Trail community in Prosper, TX, it's essential to have a clear understanding of the pricing and negotiation process. Here are some valuable tips to consider when navigating the purchase of your dream home:
Understanding the List Price
The listed price for the 616A floor plan in Star Trail currently stands at just over $1.1 million. However, it's important to note that this figure may be open to negotiation. It's advisable to engage with a knowledgeable real estate professional who can provide insights into the local market trends and guide you through the negotiation process.
Remember, everything is negotiable, and having a dedicated representative can significantly impact the outcome of your home purchase. If you haven't secured an agent yet, I'm here to represent you throughout the entire process, advocating for your best interests at every turn.
Exploring Negotiation Opportunities
While the list price may serve as a starting point, it's essential to recognize that many builders, including Britton Homes, are open to working with buyers to reach mutually beneficial agreements. From price adjustments to the inclusion of additional features or upgrades, there are various negotiation opportunities that can enhance the value of your home purchase. Don't hesitate to explore these options with the guidance of your real estate agent.
Conclusion
If you're captivated by the allure of luxury living and seeking the perfect home in Star Trail, Prosper, TX, the 616A floor plan by Britton Homes offers an exceptional blend of elegance and functionality. From the meticulously designed interiors to the unique features and amenities, Star Trail stands as a prime destination for those seeking unparalleled luxury in the heart of the DFW metroplex. Embrace the seamless and exciting journey of homebuying by exploring the possibilities that await in this prestigious community.
FAQ
Here are some frequently asked questions about the 616A floor plan by Britton Homes in the Star Trail community in Prosper, TX.
1. What are the unique features of the 616A floor plan?
The 616A floor plan offers unique features such as a spacious master suite with a tray ceiling, low-profile carpet for easy maintenance, a versatile office space, and a welcoming family room with a stunning fireplace.
2. What amenities are available in the Star Trail community?
Star Trail offers luxurious amenities, including stunning pools, tennis courts, an onsite Elementary School, and ample outdoor living space with customization options such as natural gas grill stub out and patio heaters.
3. How can I negotiate the pricing for the 616A floor plan?
When considering the purchase of the 616A floor plan, it's essential to seek professional representation and explore negotiation opportunities with the guidance of a skilled real estate agent. If you haven't secured an agent yet, I'm here to represent you throughout the entire process, advocating for your best interests at every turn.
Contact Info
Ready to see this stunning property in person? Reach out to me, and I'll make the arrangements for your visit. Let's turn your virtual admiration into a real-life walkthrough together!
Phone: 972-325-1200
Email: chris@unlockingdfwcommunities.com
Website: www.unlockingdfwcommunities.com
Connect with Chris Long | Unlocking DFW Communities
Ready to take the next step?
Let's schedule a meeting! During this initial consultation, we'll learn more about your situation and what you're seeking in a home. We'll provide advice and address any concerns you may have in order to determine the best approach to achieving your goals. By the end of our conversation, we'll have a solid plan of action and next steps for moving forward.


Connect with Chris Long | Unlocking DFW Communities
Ready to take the next step?
Let's schedule a meeting! During this initial consultation, we'll learn more about your situation and what you're seeking in a home. We'll provide advice and address any concerns you may have in order to determine the best approach to achieving your goals. By the end of our conversation, we'll have a solid plan of action and next steps for moving forward.
Chris Long License# 813659
5121 Collin McKinney Pkwy, McKinney, TX 75070, United States of America
All information provided is deemed reliable but is not guaranteed and should be independently verified. This website and its affiliates make no representation, warranty or guarantee as to accuracy of any information contained on this website. You should consult your advisors for an independent verification of any properties or legal advice.

Made with ❤️ by Liftoff Agent in the USA.







