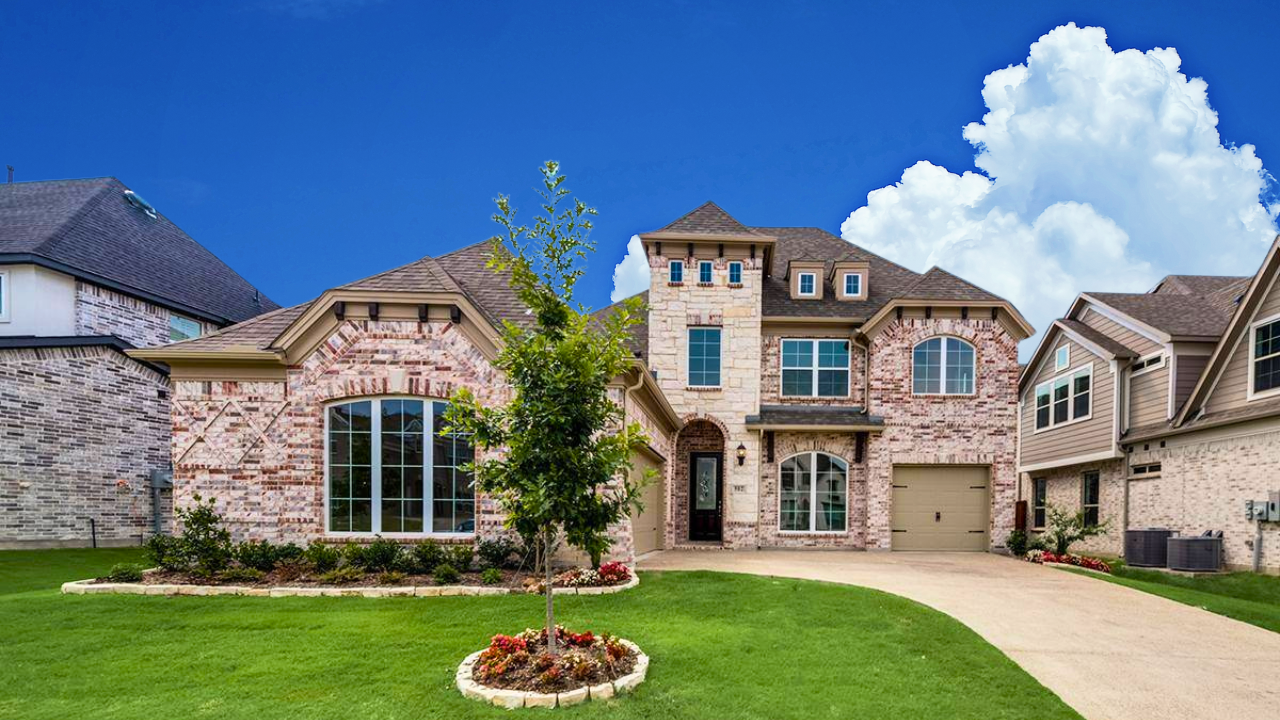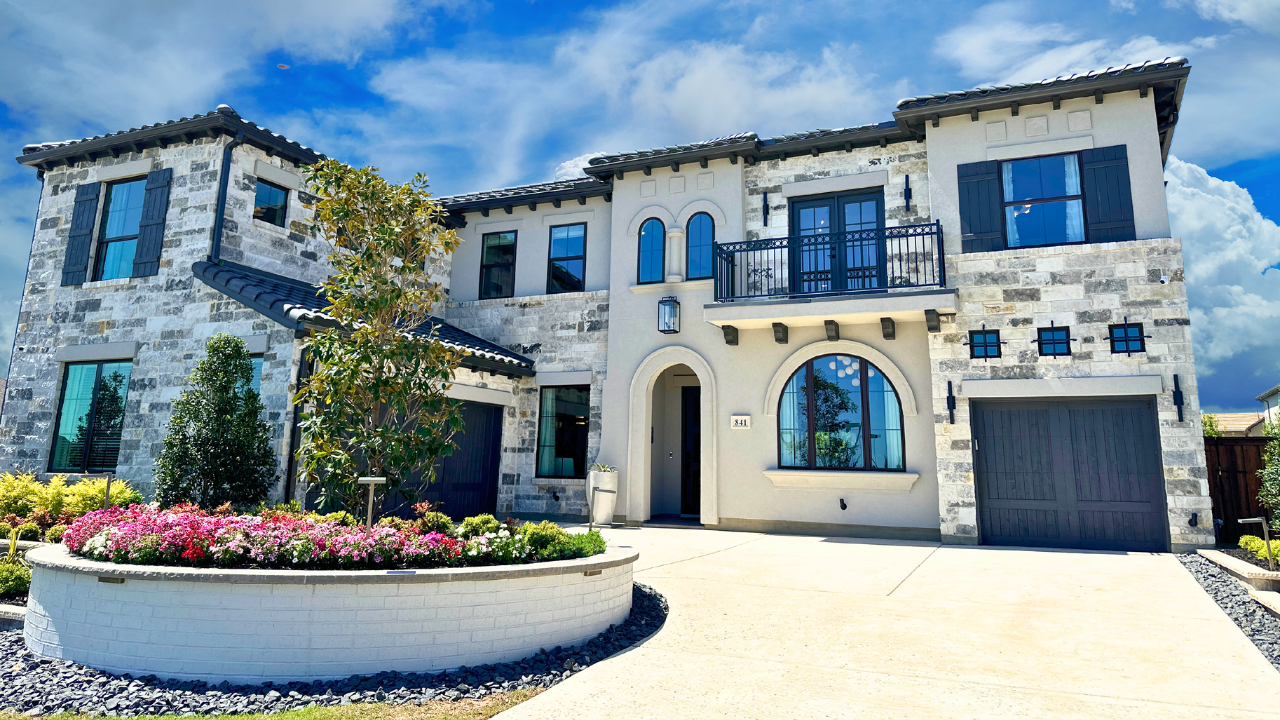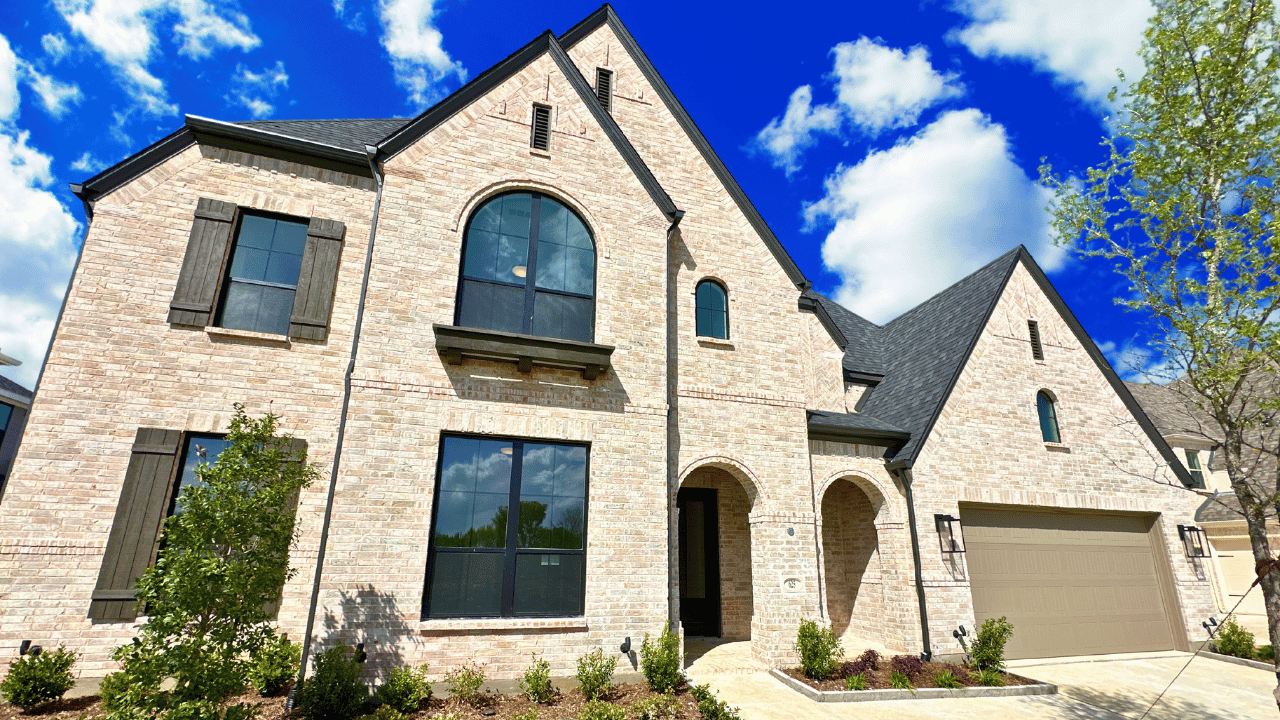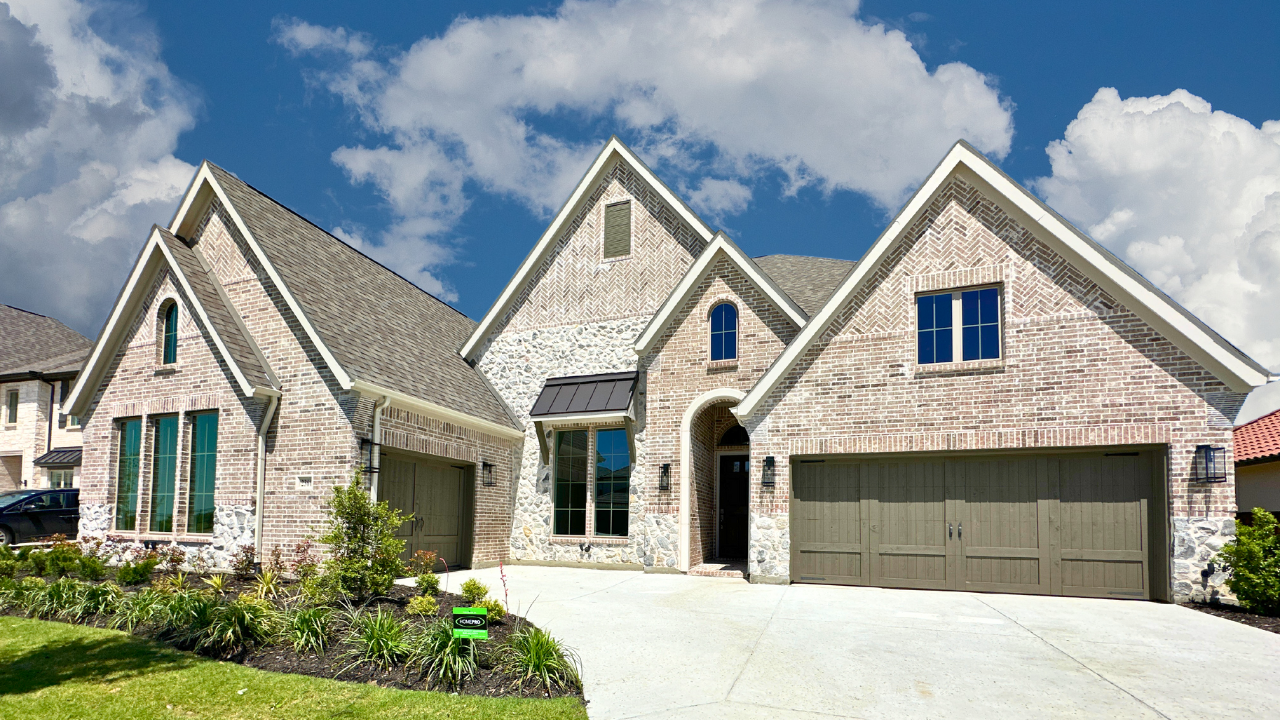Exploring the 2574 sq ft Perry Homes Plan in Cambridge Crossing, Celina, TX
Discover the impressive features and standout design elements of Perry Homes' 2574 sq ft single-story plan in the thriving Cambridge Crossing community in Celina, Texas. From the elegant exterior to the meticulously crafted interior spaces, this home offers exceptional living with a focus on quality and functionality.
Table of Contents
- Introduction
- Exterior Highlights
- Welcoming Office Space
- Spacious Secondary Bedrooms
- Functional Spaces: Mud Room & Laundry
- Ensuite Bedrooms & Jack and Jill Bathroom
- Hallway Features & Storage
- Quality Standard Inclusions
- Living Room and Smart Features
- Master Bedroom
- Master Bathroom
- Conclusion
- FAQ
Introduction
Are you curious to explore what makes Perry Homes' single-story design in Cambridge Crossing so impressive? This 2574 sq ft floor plan in Celina, Texas offers an exceptional living experience with a focus on quality and functionality. Let's dive into the standout features of this remarkable property.
Exterior Highlights
Impressive Roof Design
The exterior of this Perry Homes' floor plan features a stunning high-pitch roof, a hallmark of Perry Homes' architectural style. The high-pitch roof design adds a touch of elegance to the overall exterior aesthetic, making it a standout feature that catches the eye.
Amenities and Community Features
Cambridge Crossing in Celina, Texas offers a wealth of amenities including ponds, pools, basketball courts, a clubhouse, trails, community center, green belts, playgrounds, parks, a fitness center, playscape, and Fish Camp. These amenities cater to individuals of all ages, providing a vibrant and active community lifestyle.
Exterior Space and Layout
The exterior space of this floor plan is thoughtfully designed, offering a welcoming and visually appealing entryway. The layout showcases meticulous attention to detail, setting the tone for the exceptional craftsmanship and design elements found throughout the property.
Welcoming Office Space
Upon entering the home, you'll be greeted by a welcoming office space that offers a perfect blend of functionality and style. The well-designed office area provides an ideal environment for productivity and focus, featuring ample natural light and a thoughtful layout.
Spacious Secondary Bedrooms
Large Windows for Natural Light
The secondary bedrooms in this Perry Homes' floor plan boast large windows that allow an abundance of natural light to illuminate the room, creating a bright and airy atmosphere. The strategic placement of these windows enhances the overall ambiance of the space.
Generous Room Size
With a size that exceeds expectations, the secondary bedrooms offer ample space for comfortable living. The generous room size ensures that residents have plenty of space to personalize their living quarters to suit their individual needs and preferences.
Functional Spaces: Mud Room & Laundry
Upon entering the home, you'll find a well-designed mud room space located towards the front door, offering convenience and organization for daily essentials. Adjacent to the mud room, the laundry room provides a decent-sized space with room for side-by-side machines. Additionally, there is ample room for a potential ironing table, refrigerator, or vertical freezer, enhancing the functionality and storage options in this area.
Ensuite Bedrooms & Jack and Jill Bathroom
Third Bedroom and Ensuite Bathroom
The third bedroom features a generously sized window and high ceilings, creating an expansive and inviting ambiance. This bedroom also includes an ensuite bathroom with a stand-up shower, complemented by a convenient shelf inside the shower for toiletries. The thoughtful design ensures practicality and comfort for the residents, exemplifying the attention to detail in this Perry Homes' floor plan.
Hallway Features & Storage
The hallways in this Perry Homes' floor plan are exceptionally spacious, providing a practical and inviting transition between living spaces. The wide hallways offer convenient access to various areas of the home, ensuring ease of movement and a sense of openness. Additionally, the ample hallway space presents an opportunity for functional storage solutions, allowing residents to maximize the use of this area for organizational purposes.
Quality Standard Inclusions
Standard Design Elements
Perry Homes prides itself on offering an array of quality standard inclusions that elevate the overall living experience within their properties. From the upgraded quartz or granite countertops to the shaker style cabinet doors, Perry Homes sets a high standard by including these premium design elements as standard features. The attention to detail and commitment to quality craftsmanship are evident throughout the home, reflecting Perry Homes' dedication to providing exceptional value to homeowners.
Structural Integrity and Security
One noteworthy aspect of Perry Homes' construction is the utilization of hurricane ties and straps, originating from their experience in building homes in hurricane-prone regions. This structural reinforcement enhances the home's security and stability, ensuring a higher level of resilience against extreme weather conditions. Furthermore, the inclusion of plywood behind the drywall contributes to the overall strength and durability of the home, reflecting Perry Homes' commitment to structural integrity and long-term quality.
Living Room and Smart Features
The living room showcases a strikingly beautiful ceiling fan by Perry Homes, adding a touch of elegance to the space. This fan is equipped with smart features, allowing convenient control via a dedicated app on your smartphone. With the ability to adjust settings from anywhere, you can effortlessly enhance the comfort and ambiance of your living room to suit your preferences.
Master Bedroom
In the master bedroom, a stunning accent beam adds a touch of architectural beauty to the space. With three windows and a transom window, the master bedroom boasts ample natural light, creating a bright and inviting atmosphere. The spacious layout offers versatility, providing the option to include an armoire or create a cozy seating area by the windows, perfect for enjoying a morning coffee in the refreshing natural light.
Master Bathroom
The master bathroom in this Perry Homes' floor plan offers a blend of elegance and functionality, showcasing carefully curated design elements and thoughtful features. Let's explore the standout aspects of the master bathroom that contribute to its overall appeal and practicality.
Standalone Tub and Options
The master bathroom features a decent-sized linen closet and a standalone tub, providing a luxurious and relaxing space for residents. While the current tub is not jetted, there is an option to upgrade to a jetted tub or opt for a freestanding tub, offering flexibility to cater to individual preferences and trends.
If you do build one, you can choose a freestanding tub which is a popular trend, providing a modern and stylish touch to the bathroom space.
Master Shower and Walk-in Closet
The master shower is adorned with exquisite tile, adding a touch of sophistication and visual appeal to the bathroom. The walk-in closet offers ample storage space, ensuring practicality and organization. However, it's worth noting that the placement of the smart panel box within the master closet may be reconsidered to enhance privacy and convenience for homeowners. Placing the smart panel box in a more accessible location could improve the overall functionality of the space.
Furthermore, residents are encouraged to share their thoughts on the tile design in the master shower, as their input can play a role in shaping the aesthetic appeal of future properties.
Conclusion
Exploring the Perry Homes' 2574 sq ft plan in Cambridge Crossing, Celina, TX has revealed a remarkable blend of design, functionality, and quality craftsmanship. From the impressive exterior highlights to the thoughtful interior spaces, this single-story gem offers an exceptional living experience within a thriving community. The commitment to quality standard inclusions and structural integrity reflects Perry Homes' dedication to providing homeowners with enduring value and peace of mind. As you consider your real estate options, don't miss the opportunity to discover the distinctive features of this property and the vibrant lifestyle offered by the Cambridge Crossing community.
FAQ
Here are some common questions about the Perry Homes' 2574 sq ft plan in Cambridge Crossing, Celina, TX.
What are the standout features of the Perry Homes' 2574 floor plan?
The 2574 floor plan features an impressive exterior with a high-pitch roof design, spacious secondary bedrooms with large windows, a welcoming office space, functional mud room and laundry area, ensuite bedrooms with thoughtful design elements, and quality standard inclusions such as upgraded countertops and structural reinforcements.
What are the amenities and community features in Cambridge Crossing, Celina, TX?
Cambridge Crossing offers a wide range of amenities including ponds, pools, basketball courts, a clubhouse, trails, community center, green belts, playgrounds, parks, a fitness center, and more, catering to individuals of all ages and providing a vibrant and active community lifestyle.
What smart features are included in the living room?
The living room is equipped with a smart ceiling fan by Perry Homes, allowing convenient control via a dedicated app on a smartphone, offering enhanced comfort and ambiance in the living space.
Contact Information
Reach out to schedule a tour or learn more about this exceptional floor plan, and embark on your journey to find your ideal home in the thriving Dallas-Fort Worth area.
Phone: 972-325-1200
Email: chris@unlockingdfwcommunities.com
Website: www.unlockingdfwcommunities.com
Connect with Chris Long | Unlocking DFW Communities
Ready to take the next step?
Let's schedule a meeting! During this initial consultation, we'll learn more about your situation and what you're seeking in a home. We'll provide advice and address any concerns you may have in order to determine the best approach to achieving your goals. By the end of our conversation, we'll have a solid plan of action and next steps for moving forward.


Connect with Chris Long | Unlocking DFW Communities
Ready to take the next step?
Let's schedule a meeting! During this initial consultation, we'll learn more about your situation and what you're seeking in a home. We'll provide advice and address any concerns you may have in order to determine the best approach to achieving your goals. By the end of our conversation, we'll have a solid plan of action and next steps for moving forward.
Chris Long License# 813659
5121 Collin McKinney Pkwy, McKinney, TX 75070, United States of America
All information provided is deemed reliable but is not guaranteed and should be independently verified. This website and its affiliates make no representation, warranty or guarantee as to accuracy of any information contained on this website. You should consult your advisors for an independent verification of any properties or legal advice.

Made with ❤️ by Liftoff Agent in the USA.







