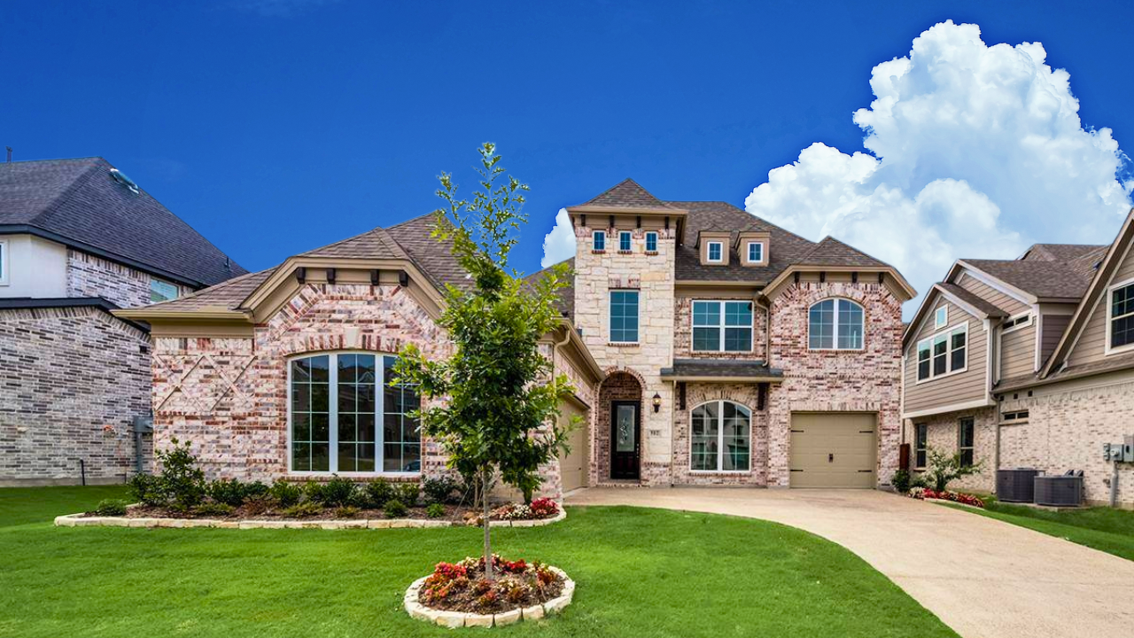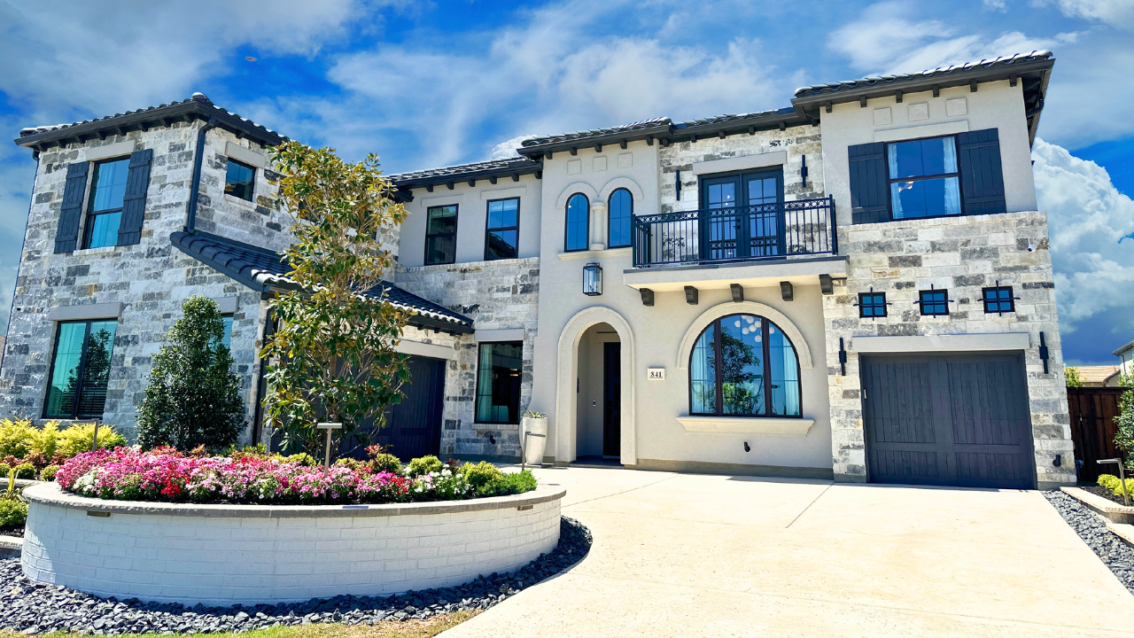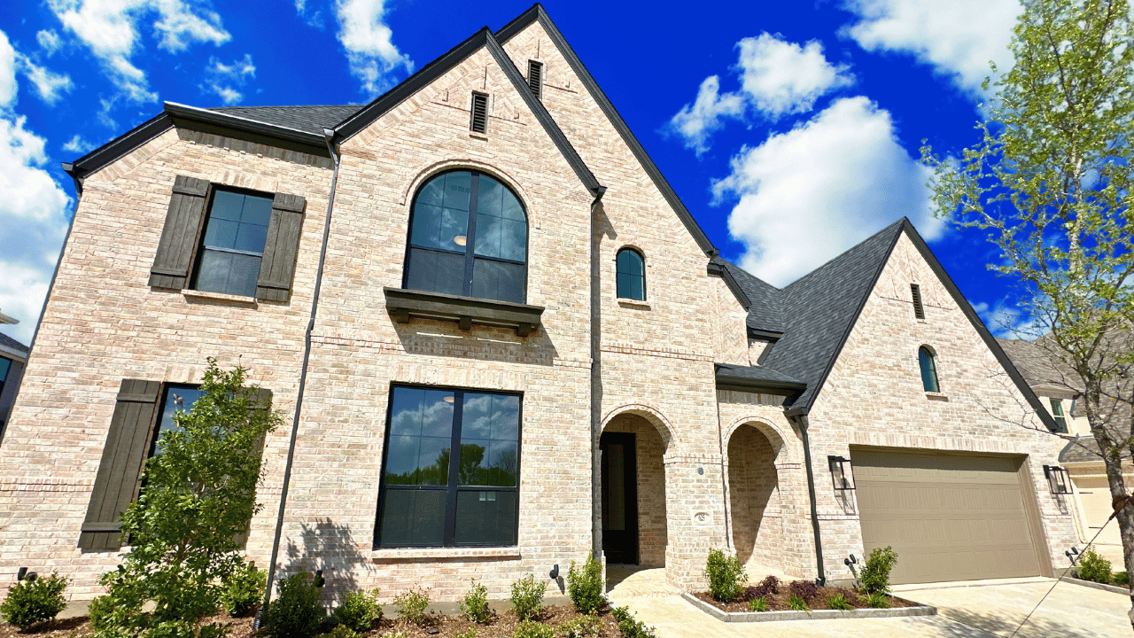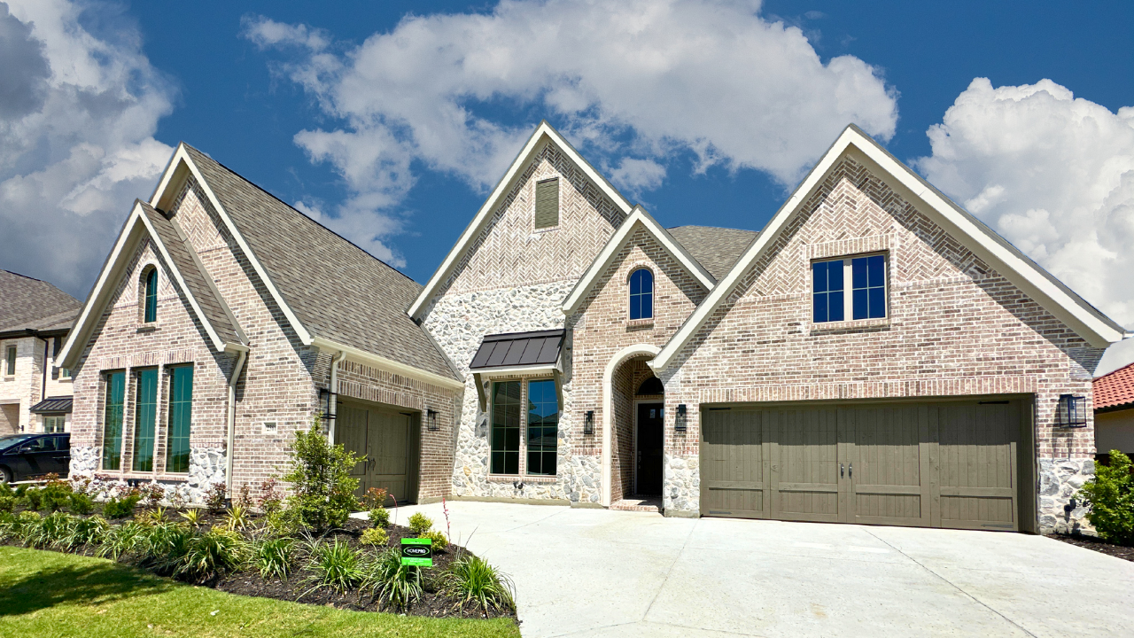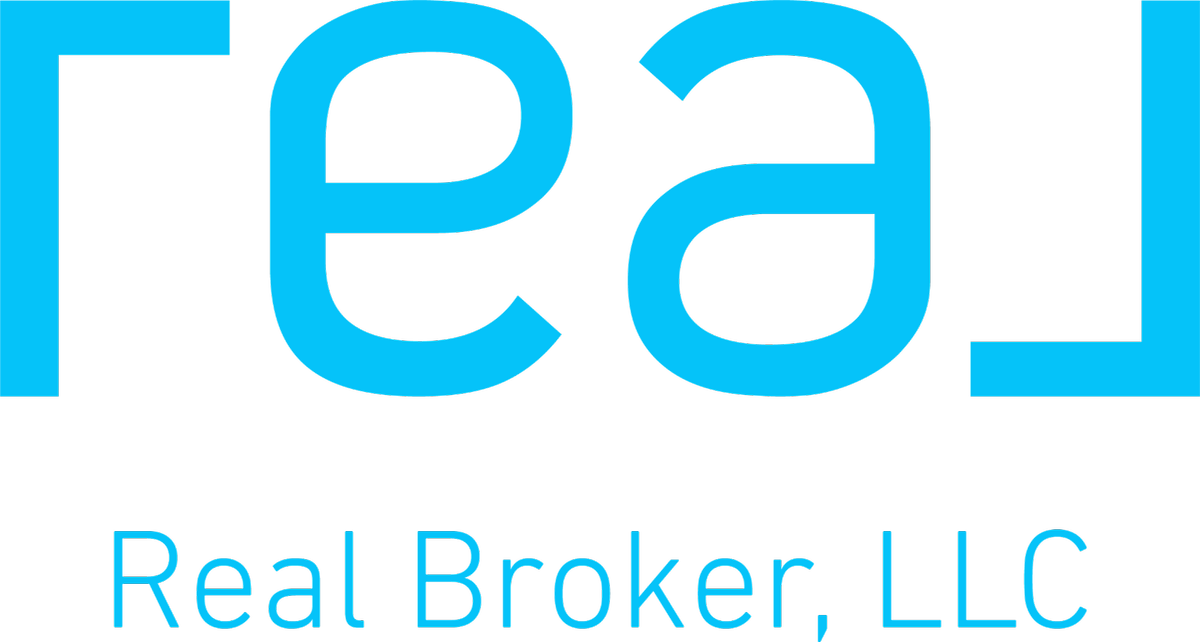Exploring the Perry Homes 2944 Floor Plan: A Detailed Review
Table of Contents
- Introduction
- About Perry Homes
- Location and Lot Sizes
- Exterior Features
- Interior Features: Office and Bedrooms
- Interior Features: Bathrooms and Mud Room
- Interior Features: Media Room and Storage
- Interior Features: Living and Dining Areas
- Interior Features: Kitchen and Laundry Room
- Master Bedroom and Bathroom
- Builder's Warranty and Customer Service
- Conclusion
- FAQ
Introduction
Are you looking for a detailed review of the Perry Homes 2944 Floor Plan? Look no further! In this blog, we'll explore all the features and highlights of this amazing single-story floor plan by Perry Homes. Whether you're a potential buyer, a real estate enthusiast, or just curious about new home designs, this review will give you all the information you need to make an informed decision. Let's dive in and discover what makes the 2944 Floor Plan stand out!
About Perry Homes
Perry Homes is a renowned home builder with a reputation for crafting high-quality residences across the DFW metroplex. With over 40 different home builders in their portfolio, Perry Homes has established itself as a reliable and trusted name in the industry. Their floor plans are designed to offer modern living spaces with attention to detail, stylish finishes, and functional layouts. If you're in the market for a new home, Perry Homes is definitely a builder to consider for your next investment. Let's take a closer look at what sets Perry Homes apart and why their 2944 Floor Plan is worth exploring.
Location and Lot Sizes
The Perry Homes 2944 Floor Plan is located in Trinity Falls, a community in North McKinney. It offers a variety of amenities, including restaurants, grocery stores, retail, and more. The 2944 Floor Plan is available in three different lot sizes: 60ft, 50ft, and 45ft. The lot size determines the floor plan options available, ensuring that there is something for everyone. The location and lot sizes make the 2944 Floor Plan a versatile choice for potential buyers.
Exterior Features
The exterior of the Perry Homes 2944 Floor Plan boasts a high roof pitch, large windows, and a unique decorative elevation, adding to its curb appeal. The front door features a stylish stained blue color, and the home is designed with a blast panel insert front solid core wood door. The home also comes with a premium back patio and an extended patio. Additionally, the 60ft lot size offers a spacious backyard, making it perfect for outdoor activities and entertaining. The exterior features of the 2944 Floor Plan combine elegance and functionality, making it a standout choice for homebuyers.
Interior Features: Office and Bedrooms
The Perry Homes 2944 Floor Plan offers a spacious office with built-in shelves, cabinets, drawers, and a large window for natural light. The hallway features tray ceilings and modern lighting, creating a welcoming atmosphere. The bedrooms are designed with large windows, chandelier lights, and walk-in closets with built-in lighting. The first full bathroom features a large vanity, tub-shower combo, and a doored-off toilet space for added privacy. The second bedroom includes a unique light fixture, a large window, and a walk-in closet with built-in lighting. The third bedroom has its own ensuite bathroom and walk-in closet, providing added convenience for residents and guests. The floor plan also includes a powder bath and a mudroom, adding functionality to the home layout.
Interior Features: Bathrooms and Mud Room
The master bathroom features a standalone tub, dual vanities, a walk-in shower with accent tile, and built-in medicine cabinets. The master bedroom boasts a cathedral ceiling, accent wall, and elegant chandelier, creating a luxurious retreat. The kitchen includes a farm sink, quartz countertops, under cabinet lighting, and 36-inch cooktop, providing a modern and functional space for cooking and entertaining. The laundry room has space for a side-by-side washer and dryer, with additional room for a refrigerator. The home also features a media room with built-in cabinet storage, a formal dining room with large windows and high ceilings, and a coffee nook or optional closet near the master bedroom. The living room offers a corner fireplace, Hinkley ceiling fan, and a three-panel slider leading to the premium back patio. Overall, the interior features of the 2944 Floor Plan combine style, functionality, and luxury, creating a desirable living space for homeowners.
Interior Features: Media Room and Storage
The Perry Homes 2944 Floor Plan features a versatile media room that can also double as a home theater or craft room. The room is designed with built-in cabinet storage, perfect for organizing and storing entertainment essentials, crafting supplies, or other items. Additionally, the room includes barn sliding doors, adding a stylish touch to the interior design. Across from the media room, you'll find two spacious closets, providing ample storage space for household items, linens, or personal belongings. The thoughtful inclusion of storage options in the media room and adjacent area enhances the functionality and organization of the home, catering to the diverse needs of homeowners.
Interior Features: Living and Dining Areas
The living and dining areas of the Perry Homes 2944 Floor Plan offer a seamless blend of elegance and functionality. The formal dining room features 12-foot ceilings, large 10-foot tall windows, and a stunning three-piece chandelier, creating an inviting space for entertaining guests or enjoying family meals. The open-concept design allows for flexibility in seating arrangements and ensures plenty of natural light throughout the room. In the living room, a corner fireplace with unique tile and a wooden mantle adds a cozy ambiance, while a Hinkley ceiling fan provides both comfort and style. The spacious kitchen boasts a farm sink, quartz countertops, under cabinet lighting, 36-inch cooktop, and glass cabinet door inserts, delivering a modern and functional space for culinary activities and social gatherings. The kitchen also features an ample pantry and a coffee nook, which can be customized as a closet, offering versatility to homeowners. The premium back patio, accessed through a three-panel slider, extends the living space outdoors, providing a perfect setting for relaxation and outdoor entertainment. The combination of these interior features creates a luxurious and practical environment that meets the diverse lifestyle needs of residents.
Interior Features: Kitchen and Laundry Room
The kitchen in the Perry Homes 2944 Floor Plan is designed to be a modern and functional space for culinary activities and social gatherings. It features a farm sink, quartz countertops, under cabinet lighting, and a 36-inch cooktop, providing ample space for meal preparation and entertainment. The pantry offers plenty of storage for food and kitchen essentials, ensuring that homeowners have everything they need within reach. Additionally, the kitchen includes glass cabinet door inserts, adding a touch of elegance to the space. The laundry room is equally impressive, with space for a side-by-side washer and dryer, as well as an additional area for a refrigerator. This thoughtful design ensures that homeowners have convenient access to laundry facilities and extra storage for perishable items, creating a practical and efficient home environment.
Master Bedroom and Bathroom
The master bedroom in the Perry Homes 2944 Floor Plan offers a luxurious retreat for homeowners. It features a cathedral ceiling, accent wall, and an elegant chandelier, creating a serene and stylish space for relaxation. The master bathroom is equally impressive, with a standalone tub, dual vanities, and a walk-in shower with accent tile, providing a spa-like experience for residents. The bathroom also includes built-in medicine cabinets, offering convenient storage for personal care items. What sets this floor plan apart is the inclusion of his and her closets, providing ample storage space for clothing and accessories. The thoughtful design of the master suite ensures that homeowners have a private and comfortable sanctuary within the home.
Builder's Warranty and Customer Service
When you invest in a Perry Homes property, you can expect exceptional customer service and a comprehensive builder's warranty. Perry Homes prides itself on addressing any issues or concerns promptly, ensuring that homeowners have a positive experience throughout the warranty period. The builder's warranty provides peace of mind, knowing that the home is covered for any unexpected repairs or maintenance. In the rare event that you encounter an issue with your Perry Homes property, their responsive and efficient customer service team will ensure that the matter is resolved to your satisfaction. With Perry Homes, you can trust that your investment is protected, and your living experience is prioritized.
Conclusion
The Perry Homes 2944 Floor Plan offers a blend of elegance, functionality, and modern design, making it an attractive option for potential homebuyers. With spacious living areas, versatile rooms, and stylish finishes, this single-story floor plan caters to diverse lifestyle needs. The location in Trinity Falls, along with the different lot sizes available, adds versatility and convenience for prospective buyers. Perry Homes' attention to detail, commitment to quality, and exceptional customer service set them apart as a reliable and trusted home builder in the DFW metroplex. Whether you're in search of a luxurious retreat, a functional workspace, or a welcoming environment for entertaining, the 2944 Floor Plan delivers on all fronts. Consider Perry Homes for your next home investment and experience the comfort and style that comes with their well-crafted residences.
FAQ
Q: Where is the Perry Homes 2944 Floor Plan located?
A: The floor plan is located in Trinity Falls, a community in North McKinney, offering a variety of amenities and convenience.
Q: What are the lot sizes available for the Perry Homes 2944 Floor Plan?
A: The 2944 Floor Plan is available in three different lot sizes: 60ft, 50ft, and 45ft, providing options to suit various preferences.
Q: What are the exterior features of the Perry Homes 2944 Floor Plan?
A: The exterior features include a high roof pitch, large windows, decorative elevation, stylish stained blue front door, premium back patio, and a spacious backyard for outdoor activities and entertainment.
Q: What are the interior features of the Perry Homes 2944 Floor Plan?
A: The interior features include a spacious office, bedrooms with built-in closets and shelves, modern lighting, large bathrooms with stand-alone tubs and walk-in showers, a media room with built-in cabinet storage, a formal dining room, and a functional kitchen with quartz countertops and under cabinet lighting.
Q: What warranty and customer service can be expected from Perry Homes?
A: Perry Homes offers exceptional customer service and a comprehensive builder's warranty, addressing any issues promptly and ensuring a positive homeowner experience throughout the warranty period.
Q: What sets the Perry Homes 2944 Floor Plan apart?
A: The 2944 Floor Plan offers a blend of elegance, functionality, and modern design, with spacious living areas, versatile rooms, and stylish finishes, catering to diverse lifestyle needs.
Contact Information
Have questions or want to schedule a tour? We're here to help! Contact us now to book your personalized tour and get all your questions answered!
Phone: 972-325-1200
Email: chris@unlockingdfwcommunities.com
Website: www.unlockingdfwcommunities.com
Connect with Chris Long | Unlocking DFW Communities
Ready to take the next step?
Let's schedule a meeting! During this initial consultation, we'll learn more about your situation and what you're seeking in a home. We'll provide advice and address any concerns you may have in order to determine the best approach to achieving your goals. By the end of our conversation, we'll have a solid plan of action and next steps for moving forward.


Connect with Chris Long | Unlocking DFW Communities
Ready to take the next step?
Let's schedule a meeting! During this initial consultation, we'll learn more about your situation and what you're seeking in a home. We'll provide advice and address any concerns you may have in order to determine the best approach to achieving your goals. By the end of our conversation, we'll have a solid plan of action and next steps for moving forward.
Chris Long License# 813659
5121 Collin McKinney Pkwy, McKinney, TX 75070, United States of America
All information provided is deemed reliable but is not guaranteed and should be independently verified. This website and its affiliates make no representation, warranty or guarantee as to accuracy of any information contained on this website. You should consult your advisors for an independent verification of any properties or legal advice.

Made with ❤️ by Liftoff Agent in the USA.

