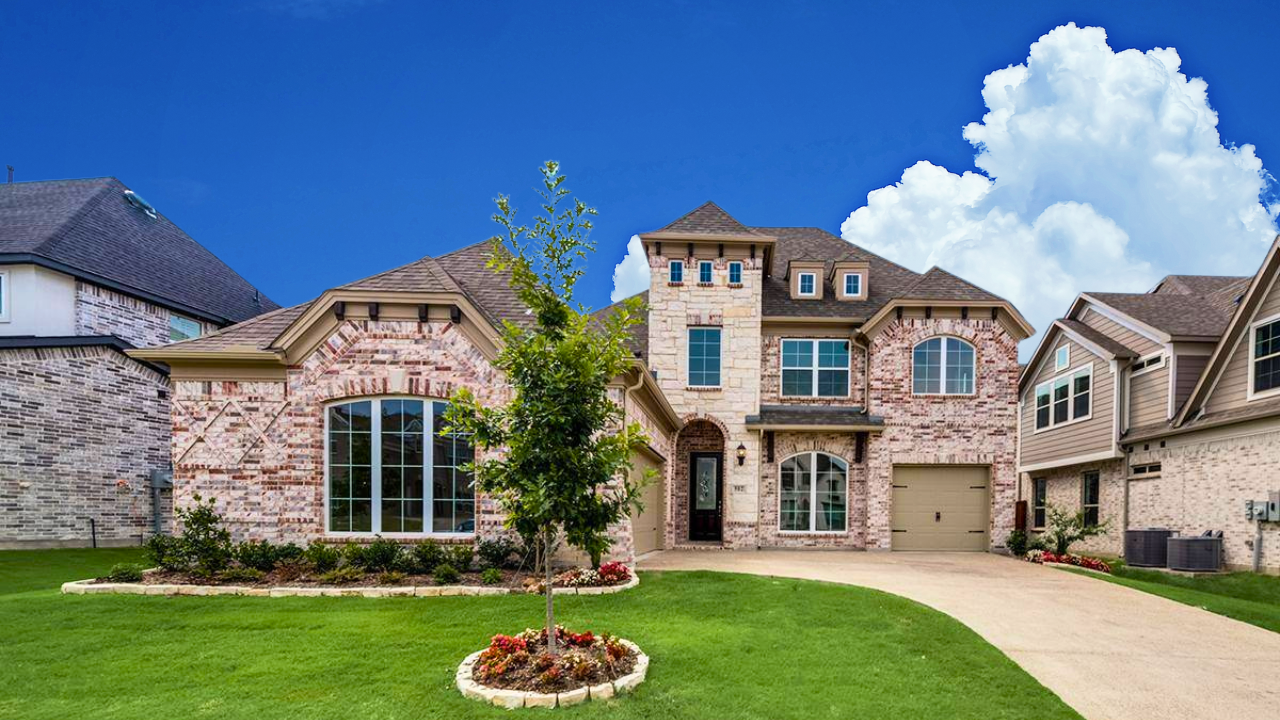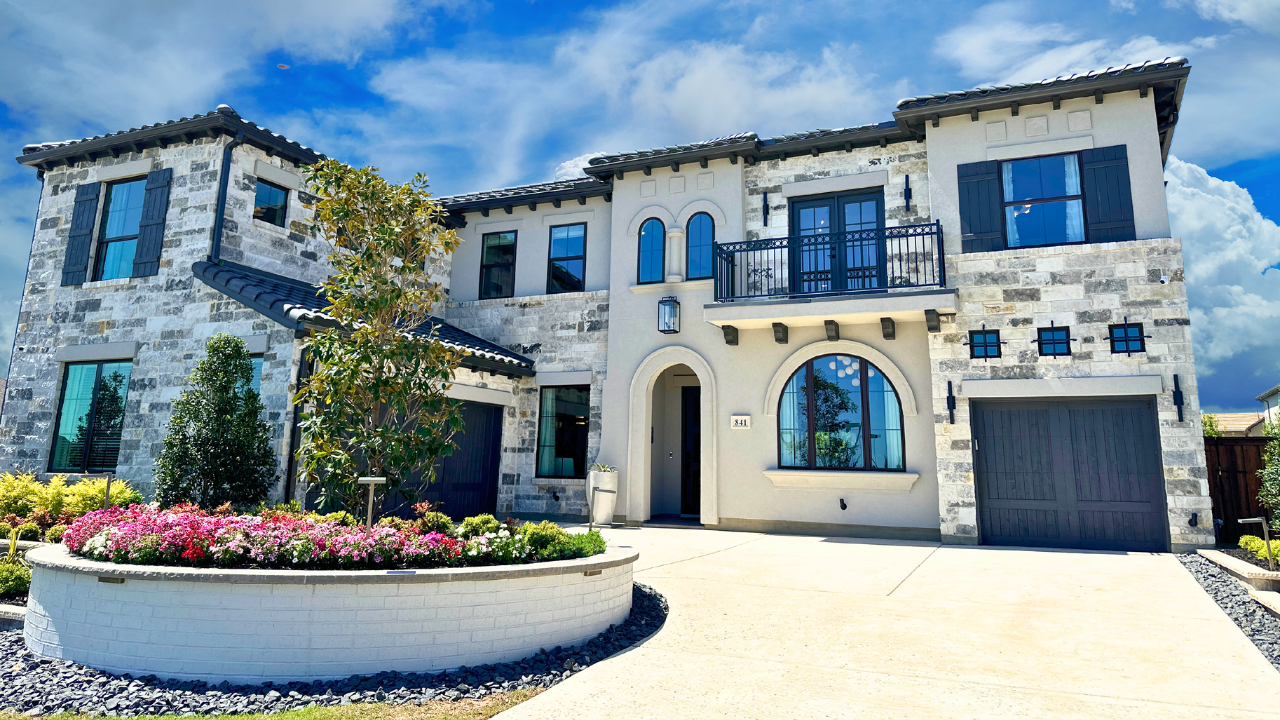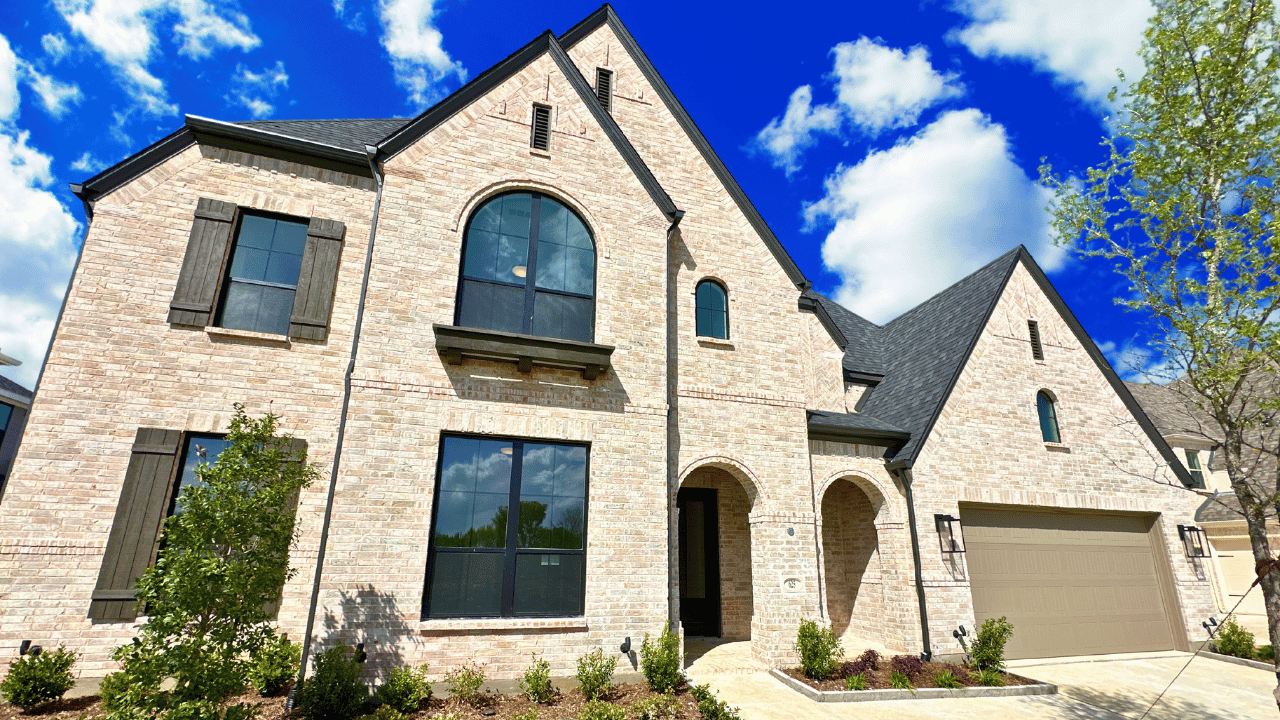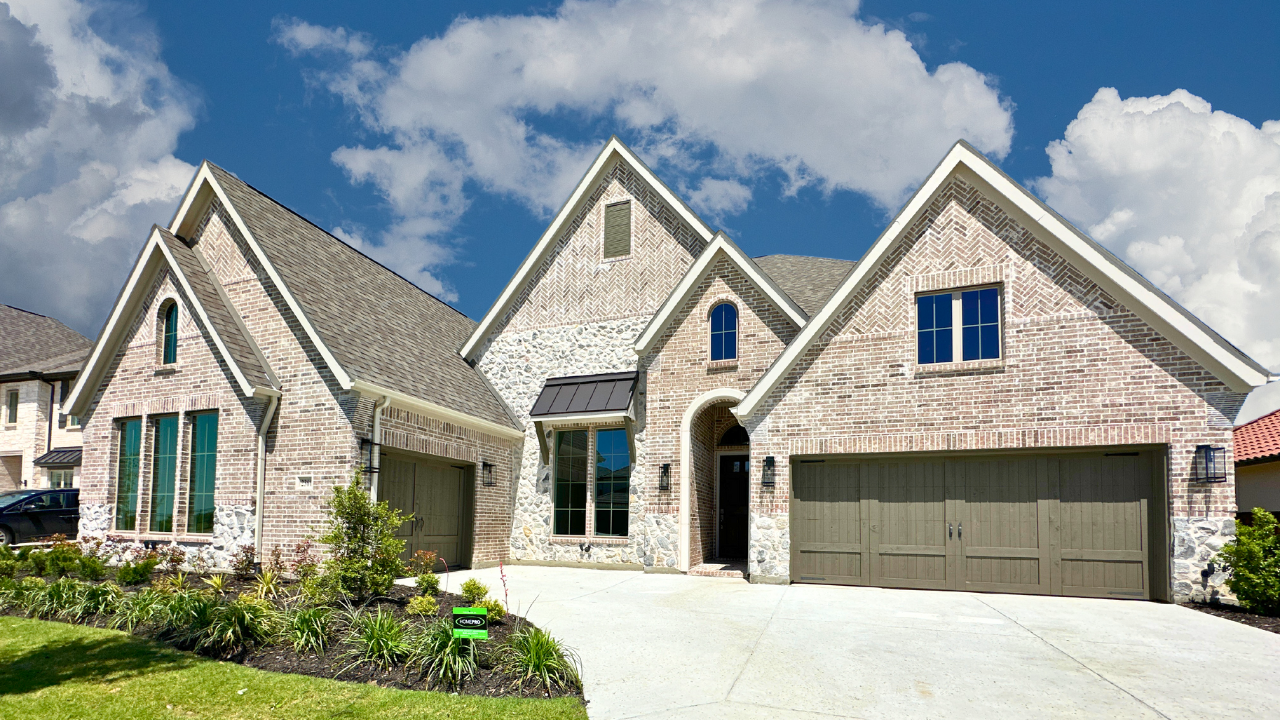Exploring a $875,000 Home in Aledo Texas: A Detailed Tour
Table of Contents
- Introduction
- Exterior and Entryway Features
- Main Floor Highlights
- Kitchen and Dining Area
- Living Room and Office Space
- Master Bedroom and Bath
- Second Floor Layout and Features
- Additional Bedrooms and Bathrooms
- Outdoor Spaces and Special Features
- FAQ Section
Introduction
Are you looking to explore a stunning home in Aledo Texas that starts at under $875,000? This detailed tour showcases the craftsmanship of Drees Custom Homes and their Bracken W two-story floor plan. With over 4,000 square feet of space, this home offers multiple room variations to suit your needs. From the elegant dining room to the cozy bedrooms, each space is thoughtfully designed to provide comfort and functionality. Join us on this virtual tour to discover the unique features and design elements that make this home a true gem in the Aledo Texas community.
Exterior and Entryway Features
As you approach the home, you'll notice the inviting entryway that leads you into a beautifully designed dining room with stunning ceiling beams and an accent wall. The exterior features a spacious 3.5-car garage and a well-appointed mudroom for added convenience. The entryway also provides access to a beautifully designed bathroom with a subway-tiled shower.
One of the distinctive features of this home is the thoughtfully placed first-floor bedroom, providing flexibility for guests or family members who may have difficulty with stairs. Moving through the entryway, you'll discover a welcoming Butler's Pantry with built-in fridge and unique rounded hallway design.
The main hallway boasts a grand staircase and ample space for a Christmas tree, adding a festive touch to the home. The open concept living area features a beautifully framed cathedral ceiling, creating a visually appealing space for relaxation and entertainment. The kitchen is equipped with double ovens, a 36-inch cooktop, and a custom vent hood for a seamless cooking experience.
Main Floor Highlights
Upon entering the home, you are greeted with a stunning dining room featuring beautiful ceiling beams and an accent wall. The main hallway boasts a grand staircase and ample space for a Christmas tree, adding a festive touch to the home. The open concept living area features a beautifully framed cathedral ceiling, creating a visually appealing space for relaxation and entertainment.
The kitchen is equipped with double ovens, a 36-inch cooktop, and a custom vent hood for a seamless cooking experience. A unique feature of this home is the thoughtfully placed first-floor bedroom, providing flexibility for guests or family members who may have difficulty with stairs. The Butler's Pantry offers built-in fridge and unique rounded hallway design, adding a touch of elegance to the home.
Additionally, the home includes a spacious mudroom, a beautifully designed bathroom with a subway-tiled shower, and a well-appointed garage. The entryway leads to a cozy office space with large windows for ample natural light. The main living space features a hanging light fixture and a framed cathedral ceiling, creating a cozy and inviting atmosphere for gatherings.
Kitchen and Dining Area
Upon entering the home, you'll be greeted by an elegant dining room with stunning ceiling beams and an accent wall that sets the tone for the rest of the living space. The main hallway features a grand staircase and ample space for a Christmas tree, adding a festive touch to the home.
The kitchen is equipped with double ovens, a 36-inch cooktop, and a custom vent hood for a seamless cooking experience. The Butler's Pantry offers built-in fridge and a unique rounded hallway design, adding a touch of elegance to the home's functionality.
The open concept living area boasts a beautifully framed cathedral ceiling, creating a visually appealing space for relaxation and entertainment. The cozy bedrooms and thoughtfully placed first-floor bedroom provide flexibility for guests or family members who may have difficulty with stairs.
Living Room and Office Space
Upon entering the home, you will be greeted by a cozy and inviting living room that features a hanging light fixture and a beautifully framed cathedral ceiling, creating a warm and welcoming atmosphere for gatherings. The open concept design allows for seamless flow between the living area, dining room, and kitchen, making it ideal for entertaining guests or spending quality time with family.
The office space offers a tranquil setting with large windows that provide ample natural light, creating a conducive environment for work or study. The dark floors contrasted with the bright white walls add a touch of elegance to the space, enhancing productivity and focus. The unique interior design choices, such as the brick wall accents, offer a personalized touch to the office area, making it a versatile space for various activities.
In addition to the living room and office space, the home includes a well-appointed pantry, laundry room, and multiple storage options to ensure functionality and convenience. The main living area features a thoughtful layout that promotes relaxation and comfort, making it a perfect place to unwind after a long day.
Master Bedroom and Bath
The master bedroom in this home offers a tranquil retreat with a tray ceiling, crown molding, and an accent wall that adds a touch of elegance. The spacious room allows for various furniture arrangements, and the wide dresser provides ample storage options. The master bathroom features a stunning walk-in shower with subway tiles, built-in shelves, and a seating area, offering both functionality and comfort.
Dual vanities with framed mirrors provide symmetry and convenience, while the freestanding tub adds a touch of luxury to the space. The walk-in closet offers plenty of storage, including a surprise feature - a hidden storm shelter for added safety during inclement weather.
The fresh air ventilation system in the home helps maintain air quality and prevents moisture issues, ensuring a comfortable living environment. The layout of the master suite emphasizes privacy, with the bathroom entrance strategically placed away from the sleeping area, enhancing the overall functionality of the space.
Second Floor Layout and Features
Upon ascending to the second floor of this home, you'll find a well-appointed space that offers both functionality and flexibility. The layout ensures privacy and reduces noise transfer from the main living area, creating a comfortable environment. The attic access provides convenient storage options for seasonal items or personal belongings.
One of the bedrooms on the second floor is showcased as a craft room, demonstrating the versatility of the space. With a decent-sized closet and access to an en-suite bathroom, this room offers convenience and comfort. The tight-woven carpeting in the bedrooms ensures durability and easy maintenance, maintaining a sleek and elegant look over time.
In addition to the craft room, there is another bedroom with its own en-suite bathroom, a feature that adds value and convenience. This design choice allows for various living arrangements, including the option for an Airbnb setup if desired.
The second floor also includes a media room or potential game room, providing a versatile space for entertainment or relaxation. While the media room does not have a door, its positioning offers a sense of separation while still being connected to the rest of the floor.
As you explore the second floor, you'll notice the attention to detail in the bathroom mirrors, framed to enhance the overall appearance of the space. The versatility of the rooms on this floor allows for customization, from changing countertops to selecting different flooring options to suit your preferences.
Additional Bedrooms and Bathrooms
Exploring the second floor of this $875,000 home in Aledo Texas reveals well-appointed bedrooms and bathrooms that offer both functionality and flexibility. Each bedroom showcases unique features, such as a craft room that can double as an office, providing convenience and comfort for various living arrangements. The en-suite bathrooms in each bedroom add value and convenience, allowing for private and comfortable spaces for residents or guests.
Furthermore, the second floor includes a media room that can serve as a game room or a kids' playroom, offering a versatile space for entertainment or relaxation. While the media room lacks a door, its strategic positioning provides a sense of separation while still being connected to the rest of the floor, creating a cozy and inviting atmosphere.
The attention to detail in the bathroom mirrors, framed to enhance the overall appearance of the space, adds a touch of elegance to the rooms. The versatility of the rooms on the second floor allows for customization, from changing countertops to selecting different flooring options, to suit your preferences and lifestyle needs. Whether you're looking for a peaceful retreat, functional space, or room for entertainment, the additional bedrooms and bathrooms in this home cater to various preferences and living arrangements.
Outdoor Spaces and Special Features
When exploring the outdoor spaces of this $875,000 home in Aledo Texas, you'll find a well-appointed patio area that offers a great place for relaxation and entertainment. The tall ceilings outside create a spacious and inviting atmosphere for outdoor gatherings or simply enjoying the fresh air. Additionally, the backyard provides extended space for customization and potential enhancements based on your preferences and lifestyle needs.
One of the notable features of this home is the fresh air ventilation system, which helps maintain air quality and prevents moisture issues. By drawing in fresh air from outside, the system ensures a comfortable and healthy living environment for you and your family. This system is particularly beneficial during the winter months when indoor air can become stagnant and moisture levels fluctuate.
Moreover, the home offers a surprise feature in the master bedroom closet - a hidden storm shelter. This added safety feature provides peace of mind during inclement weather, offering a secure space for you and your loved ones. The functional design of the master suite emphasizes privacy and safety, ensuring a well-rounded living experience.
FAQ Section
Why is having a first-floor bedroom important in a home?
Having a first-floor bedroom in a home is crucial for providing flexibility for guests or family members who may have difficulty with stairs. It ensures that they have a comfortable place to stay without the need to navigate stairs, especially in cases of injury or impairment.
What is the benefit of a fresh air ventilation system in a home?
A fresh air ventilation system helps maintain air quality in the home by drawing in fresh air from outside, preventing the air from becoming stagnant. It also helps to prevent moisture issues, particularly during winter when indoor air can become humid, ensuring a healthy and comfortable living environment for residents.
Why are framed mirrors important in bathrooms?
Framed mirrors in bathrooms not only enhance the overall appearance of the space but also provide a more elegant and finished look. They can help reduce disruptions during morning routines as they provide a designated space for grooming activities, adding a touch of sophistication to the bathroom.
How can sound panels help reduce noise transfer in a two-story home?
Sound panels can be used to control the reverberation of sound in a two-story home, especially in open living areas. By strategically placing sound panels on walls, residents can minimize noise transfer between floors, creating a quieter and more comfortable living environment.
What customization options are available for homeowners in the design of the home?
Homeowners have the flexibility to customize various aspects of the home, such as changing countertops, selecting different flooring options, and altering tile designs. These customization options allow homeowners to personalize the space to suit their preferences and lifestyle needs, creating a unique and tailored living environment.
Contact Information
Ready to experience luxury living in Aledo, Texas firsthand? Have questions or want more details? I'm here to help - give me a call today and let's start planning your next move!
Phone: 972-325-1200
Email: chris@unlockingdfwcommunities.com
Website: www.unlockingdfwcommunities.com
Connect with Chris Long | Unlocking DFW Communities
Ready to take the next step?
Let's schedule a meeting! During this initial consultation, we'll learn more about your situation and what you're seeking in a home. We'll provide advice and address any concerns you may have in order to determine the best approach to achieving your goals. By the end of our conversation, we'll have a solid plan of action and next steps for moving forward.


Connect with Chris Long | Unlocking DFW Communities
Ready to take the next step?
Let's schedule a meeting! During this initial consultation, we'll learn more about your situation and what you're seeking in a home. We'll provide advice and address any concerns you may have in order to determine the best approach to achieving your goals. By the end of our conversation, we'll have a solid plan of action and next steps for moving forward.
Chris Long License# 813659
5121 Collin McKinney Pkwy, McKinney, TX 75070, United States of America
All information provided is deemed reliable but is not guaranteed and should be independently verified. This website and its affiliates make no representation, warranty or guarantee as to accuracy of any information contained on this website. You should consult your advisors for an independent verification of any properties or legal advice.

Made with ❤️ by Liftoff Agent in the USA.







