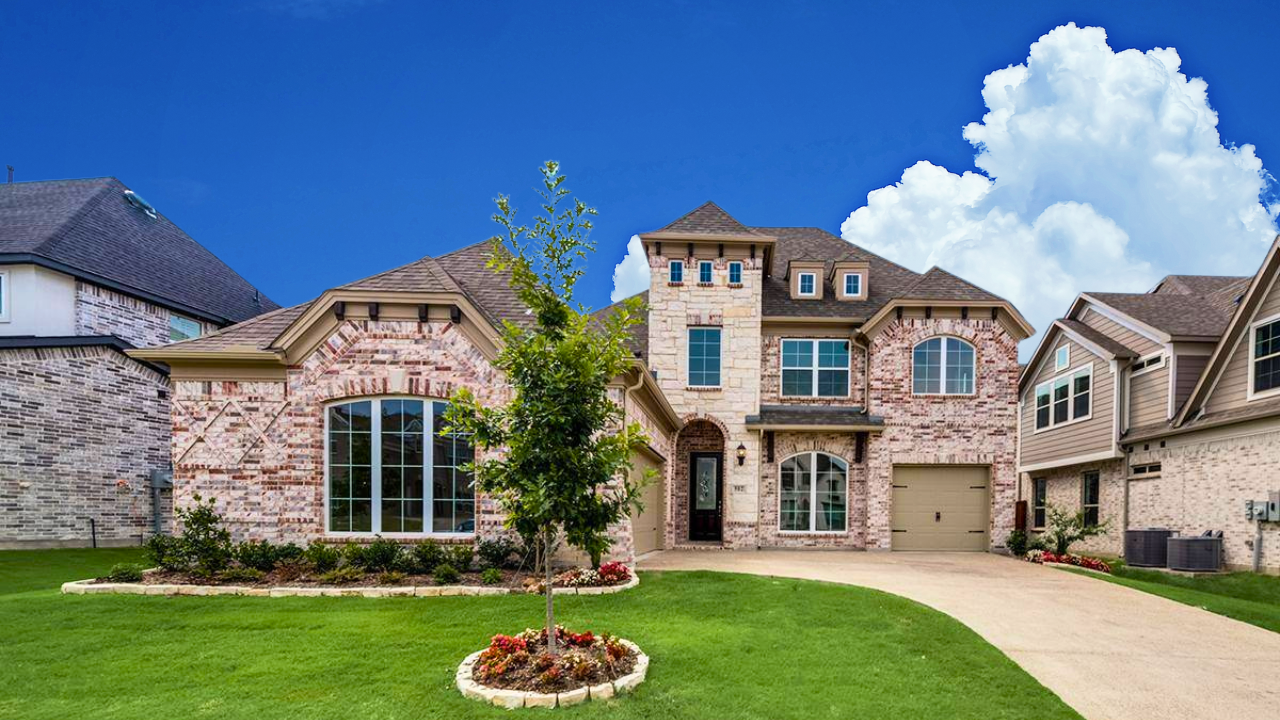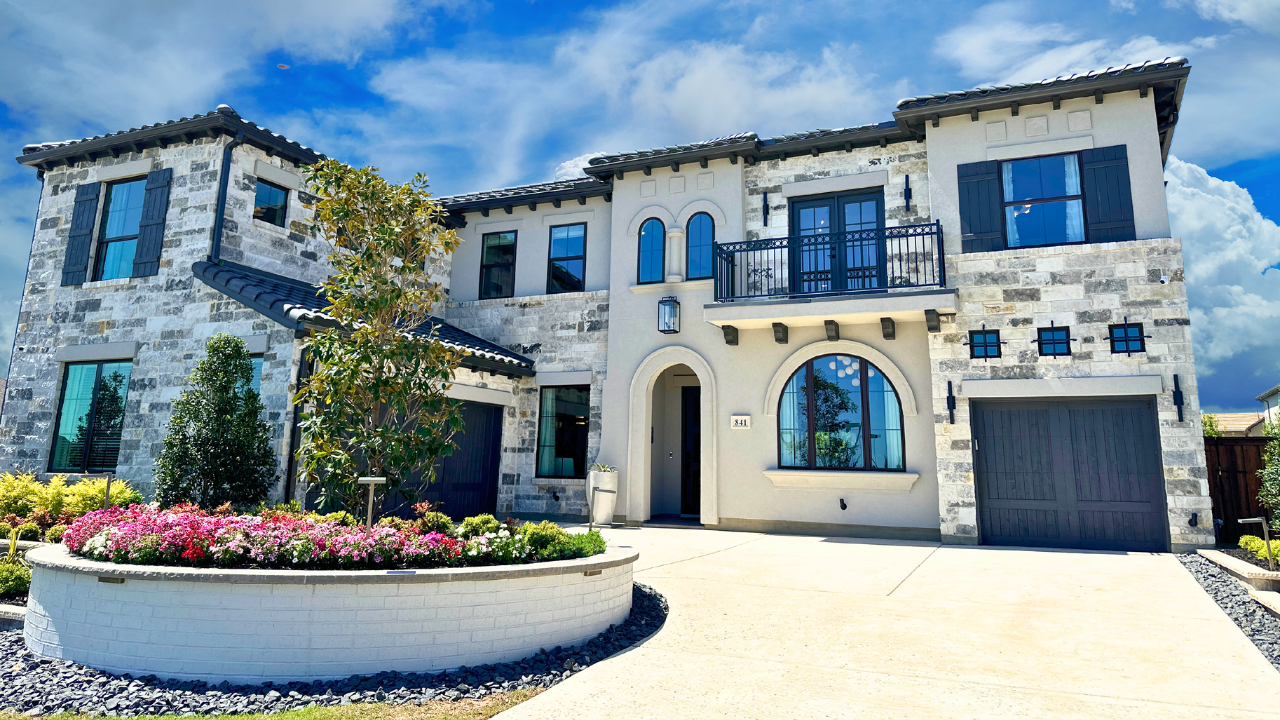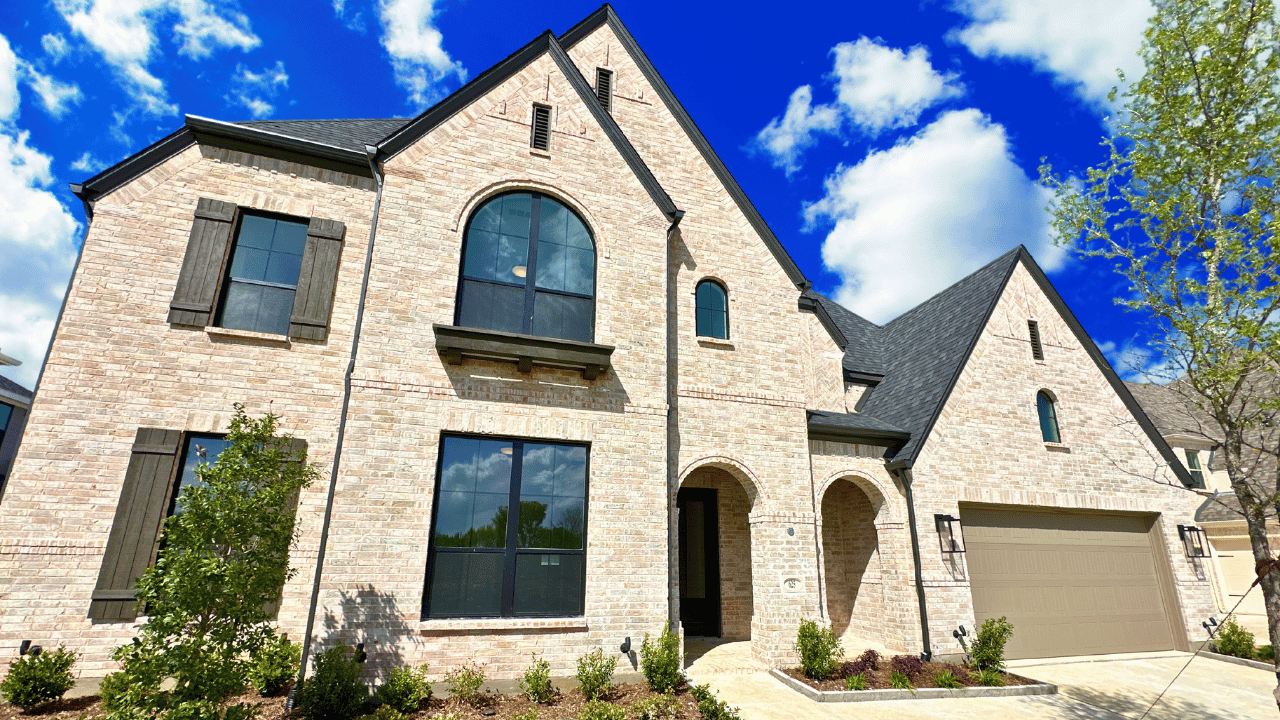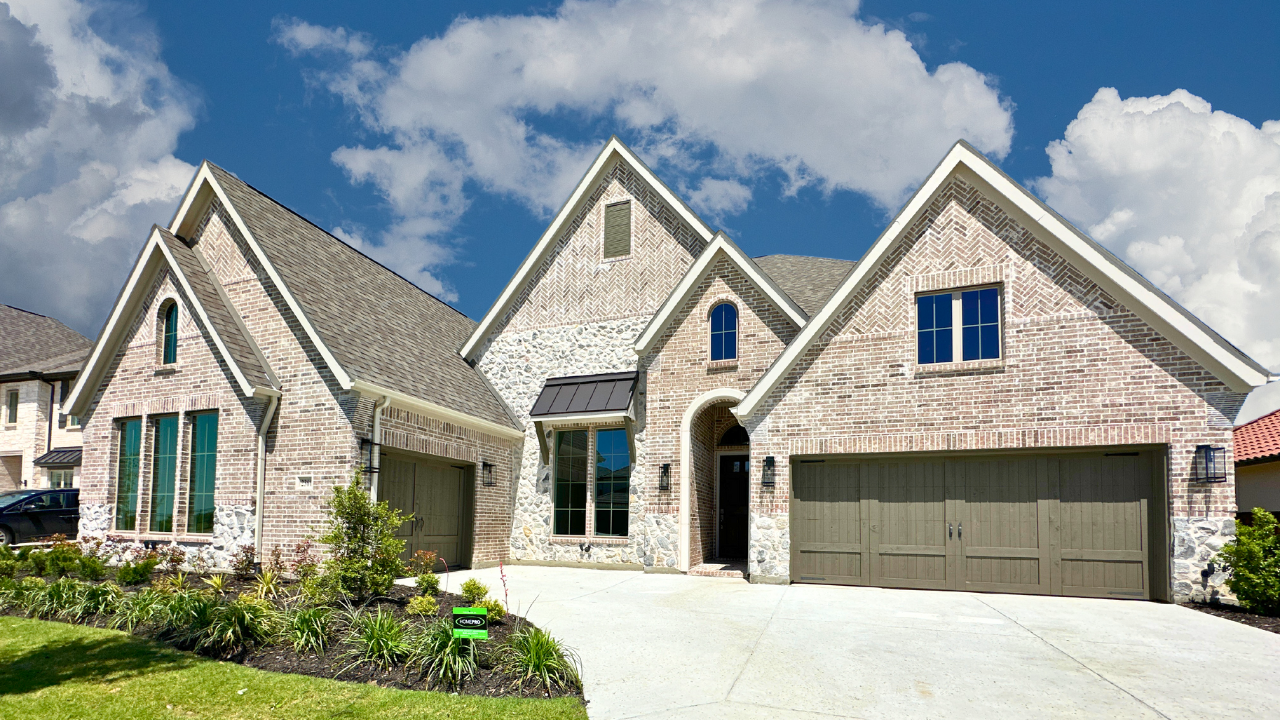Discovering the Best Two-Story Floor Plan Under $900,000 in Celina, Texas
Table of Contents
- Introduction
- Impressive Features Under $900,000
- Exterior Features and Entryway
- Outdoor Amenities and Patio
- Kitchen Highlights and Butler's Pantry
- Spacious Pantry and Fireplace
- Laundry Room and Powder Bath
- Bedroom with Ensuite Downstairs
- Master Bedroom
- Master Bathroom
- Closet Space
- Upstairs Bedroom and Bathroom
- Home Theater and Home Value Appreciation
- FAQ
- Contact Information
Introduction
Today, we're going to be checking out the 5032 C floor plan by Tradition Homes in Celina, Texas in the community of The Parks at Wilson Creek. This is a pretty new neighborhood they don't have a lot yet going on as far as the amenities that's going to be coming soon but they're really rocking and rolling on getting production going and getting everything up and rolling within the community.
As I mentioned, this is the 5032 floor plan. Priced just under $900,000, you're about to be amazed by what this home offers for the price. I was genuinely surprised when I stepped inside and discovered it's almost 4,000 square feet. The layout is phenomenal, easily one of the best I've seen for a home of this size. Let's take a closer look!
Impressive Features Under $900,000
Tradition Homes nails it with the details! They leave the hinges unpainted and provide fresh hardware throughout the house. What really sets them apart is their attention to detail, like extending the tile to the ceiling in the shower and upgrading to nicer mirrors. Plus, you'll love the high-quality carpet. This home, priced at $889,900, has everything I typically highlight in my videos—and it's not just a model, it's available for purchase!
Exterior Features and Entryway
The 5032 C floor plan by Tradition Homes in Celina, Texas features a unique split three-car garage and a well-designed entryway. The front door is not squished between the garages, providing a deep and unique walk up to the front door that sets this home apart. The attention to detail is evident in the exterior features, with high-end smart switches and fixtures, as well as attention to insulation for noise reduction. The back patio is equipped with natural gas for a grill and large windows that allow plenty of natural light into the home. The farm sink and large pantry are standout features of the kitchen, while the fireplace and laundry room provide additional functional and aesthetic appeal. The home also boasts a large master bedroom with designer ceilings, a well-designed master bathroom, and a spacious closet. The upstairs game room and bedrooms offer plenty of storage and natural light, while the media room is a standout feature for home theater enthusiasts. Overall, the exterior features and entryway of this home offer a combination of functionality, aesthetics, and high-quality construction that sets it apart from other homes in the area.
Outdoor Amenities and Patio
In addition to the impressive exterior features, the 5032 C floor plan by Tradition Homes in Celina, Texas also offers outdoor amenities and a patio that add to the overall appeal of the home. The back patio is stubbed out for natural gas, making it convenient for grilling and outdoor cooking. The large windows throughout the home allow for scenic views and plenty of natural light, creating a seamless connection between indoor and outdoor spaces. The spacious kitchen features ceiling cabinets and a farm sink, while the formal dining space and pantry provide ample storage and functional space for entertaining. The home also includes a Butler's Pantry, laundry room, and powder bath, adding to the convenience and practicality of the outdoor living space. Overall, the outdoor amenities and patio of this home provide an ideal space for relaxation, entertaining, and enjoying the natural surroundings of the Celina community.
Kitchen Highlights and Butler's Pantry
The kitchen in the 5032 C floor plan by Tradition Homes is a standout feature of the home. It includes a farm sink with an exposed front, two ceiling cabinets, and a spacious pantry with shelves all the way to the ceiling. The kitchen also features a formal dining space, making it an ideal area for entertaining and family gatherings. Additionally, the home boasts a gorgeous Butler's Pantry with two ceiling cabinets, adding both style and functionality to the space. While the kitchen does not have double ovens, it offers ample storage and modern design elements that make it a focal point of the home.
Spacious Pantry and Fireplace
Adjacent to the kitchen, the 5032 C floor plan features a spacious pantry with shelves that extend to the ceiling, providing ample storage space for household items and food. The pantry is so large that it may require a mini ladder to reach items on the top shelf. In addition to the pantry, the home includes a fireplace that may be considered a unique Spanish-style design. The fireplace stands out as it does not extend all the way up to the ceiling, offering a different aesthetic than traditional fireplaces. While some may find it underwhelming for its size, others may appreciate its unique style and design.
Laundry Room and Powder Bath
The laundry room in the 5032 C floor plan by Tradition Homes features plenty of cabinet storage, a side by side washer dryer setup, and a nice sink. The powder bath includes framed mirrors and light fixtures above the mirror, providing a functional and stylish space for guests. In addition, the home offers a large dual window across from an office space, adding natural light and a spacious feel to the area.
Bedroom with Ensuite Bathroom Downstairs
The first bedroom downstairs in the 5032 C floor plan includes an ensuite bathroom and a spacious walk-in closet, making it a versatile and comfortable space for residents or guests. The ensuite bathroom provides convenient and private amenities for the occupant of the bedroom, while the walk-in closet offers ample storage space. The attention to detail and functional design of this bedroom and ensuite make it a standout feature of the home.
Master Bedroom
The master bedroom in the 5032 C floor plan by Tradition Homes is spacious and well-designed, with large windows that allow plenty of natural light into the room. The designer ceiling adds a touch of elegance, and the overall layout provides a comfortable and inviting space for residents. The master bedroom is a standout feature of the home, offering a tranquil retreat for relaxation and rest.
Master Bathroom
The master bathroom in the 5032 C floor plan features a dual sink vanity and a well-designed walk-in shower with a glass panel and ample storage space. The tub is thoughtfully designed to offer both functionality and aesthetic appeal, avoiding the common issue of oversized tubs with thick sidewalls. The spacious second closet in the master bathroom provides ample storage space and showcases the attention to detail and thoughtful design of the home.
Closet Space
The 5032 C floor plan by Tradition Homes offers ample closet space throughout the home. From the walk-in closet in the downstairs bedroom to the spacious closets in the upstairs bedrooms, the home is designed with thoughtful storage solutions. The closets feature floor-to-ceiling shelving, maximizing the use of space and providing plenty of room for storage. The utilization of closet space is a standout feature of this floor plan, offering practical and functional storage options for residents.
Upstairs Bedroom and Bathroom
The upstairs area of the 5032 C floor plan includes well-designed bedrooms and bathrooms with attention to detail. Each bedroom features windows for natural light and tight-woven carpeting for durability. The bathrooms, while not featuring two-ceiling tile or framed mirrors, provide the structural foundation for easy customization. The spacious closets in the upstairs bedrooms offer practical storage solutions, showcasing the thoughtful design and storage options provided by Tradition Homes.
Home Theater and Home Value Appreciation
The 5032 C floor plan by Tradition Homes offers a standout feature for home theater enthusiasts - a pre-wired, spacious media room that can accommodate a large screen and surround sound system. This addition adds significant value to the home, catering to those who appreciate high-quality audio and entertainment experiences. Additionally, the home's thoughtful design and functional layout contribute to its overall value and appeal. With attention to detail, technology upgrades, and insulation for noise reduction, this home offers a combination of practicality and luxury that adds to its long-term appreciation in value.
FAQ
Q: What are the standout features of the 5032 C floor plan by Tradition Homes?
A: The standout features include a spacious kitchen with a farm sink, a large pantry, a unique entryway, a home theater, and ample storage space in the closets.
Q: What technology upgrades are included in the home?
A: The home features high-end smart switches, fixtures, and insulation for noise reduction, as well as pre-wiring for surround sound in the home theater.
Q: What outdoor amenities does the home offer?
A: The home includes a back patio with natural gas for grilling, large windows for natural light, and a spacious kitchen with ceiling cabinets and a formal dining space.
Q: What is the price of the home?
A: The home is currently for sale for $889,900.
Q: What is the square footage of the home?
A: The home is just shy of 4,000 square feet.
Contact Information
If you're interested in purchasing a home in the DFW metroplex, feel free to reach out — I can assist you with over 40 different home builders.
For more information about different communities in DFW, you can also visit my website, where I have listed many top communities in the area!
Phone: 972-325-1200
Email: chris@unlockingdfwcommunities.com
Website: www.unlockingdfwcommunities.com
Connect with Chris Long | Unlocking DFW Communities
Ready to take the next step?
Let's schedule a meeting! During this initial consultation, we'll learn more about your situation and what you're seeking in a home. We'll provide advice and address any concerns you may have in order to determine the best approach to achieving your goals. By the end of our conversation, we'll have a solid plan of action and next steps for moving forward.


Connect with Chris Long | Unlocking DFW Communities
Ready to take the next step?
Let's schedule a meeting! During this initial consultation, we'll learn more about your situation and what you're seeking in a home. We'll provide advice and address any concerns you may have in order to determine the best approach to achieving your goals. By the end of our conversation, we'll have a solid plan of action and next steps for moving forward.
Chris Long License# 813659
5121 Collin McKinney Pkwy, McKinney, TX 75070, United States of America
All information provided is deemed reliable but is not guaranteed and should be independently verified. This website and its affiliates make no representation, warranty or guarantee as to accuracy of any information contained on this website. You should consult your advisors for an independent verification of any properties or legal advice.

Made with ❤️ by Liftoff Agent in the USA.







