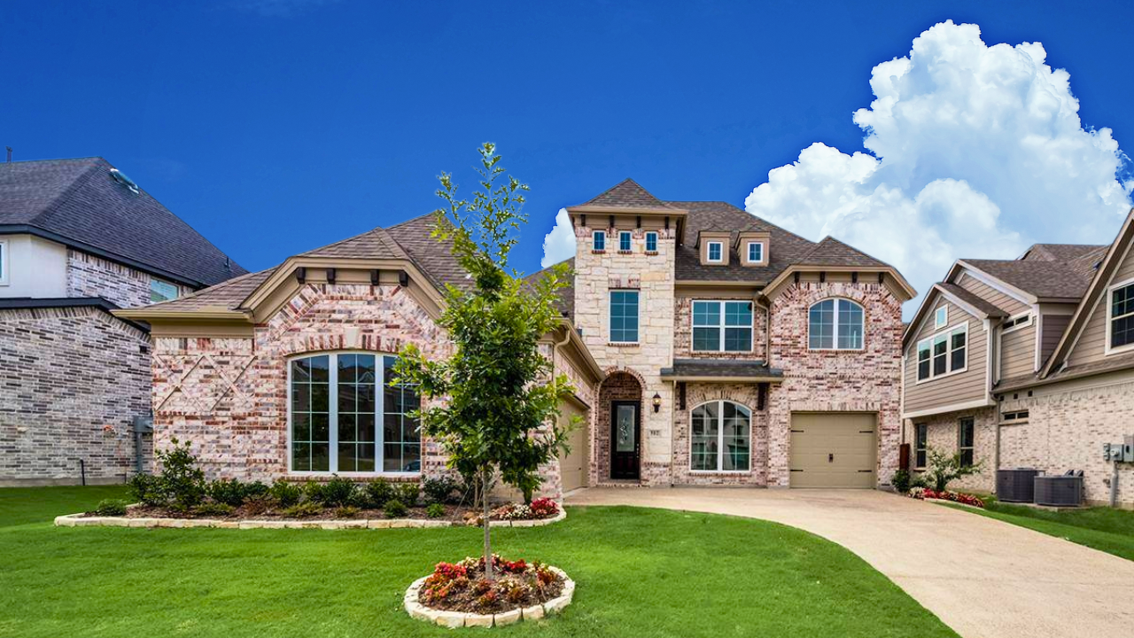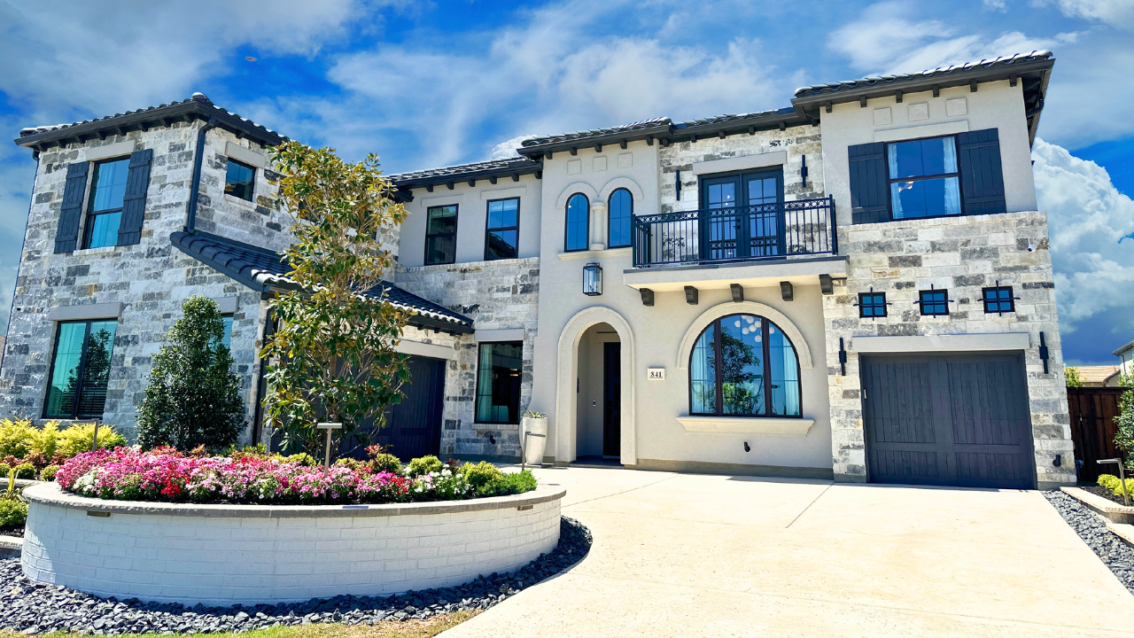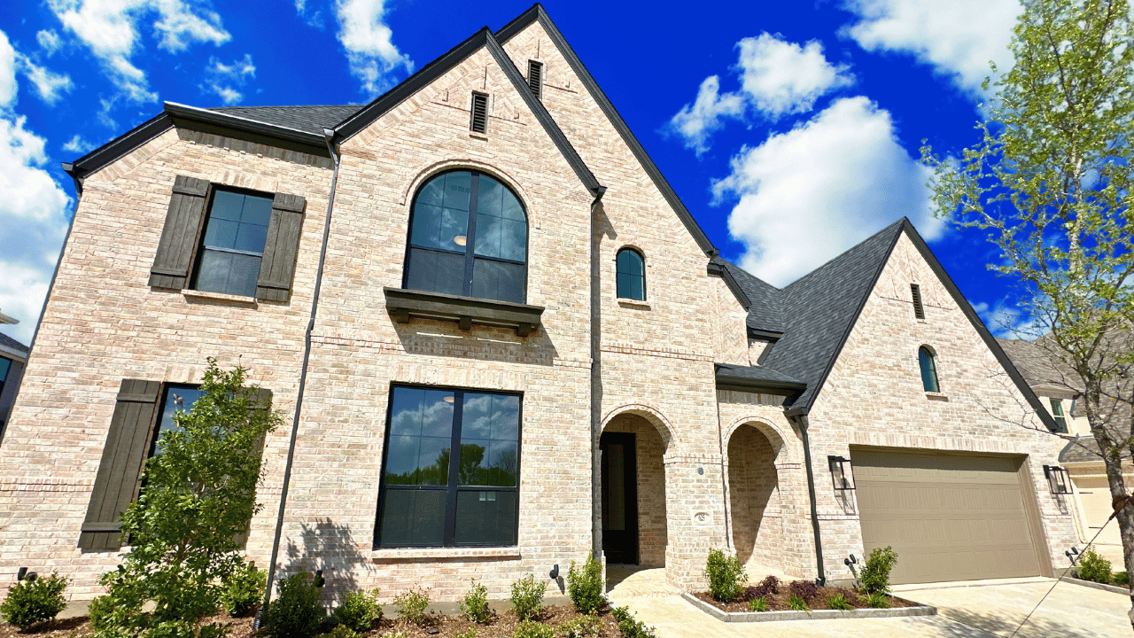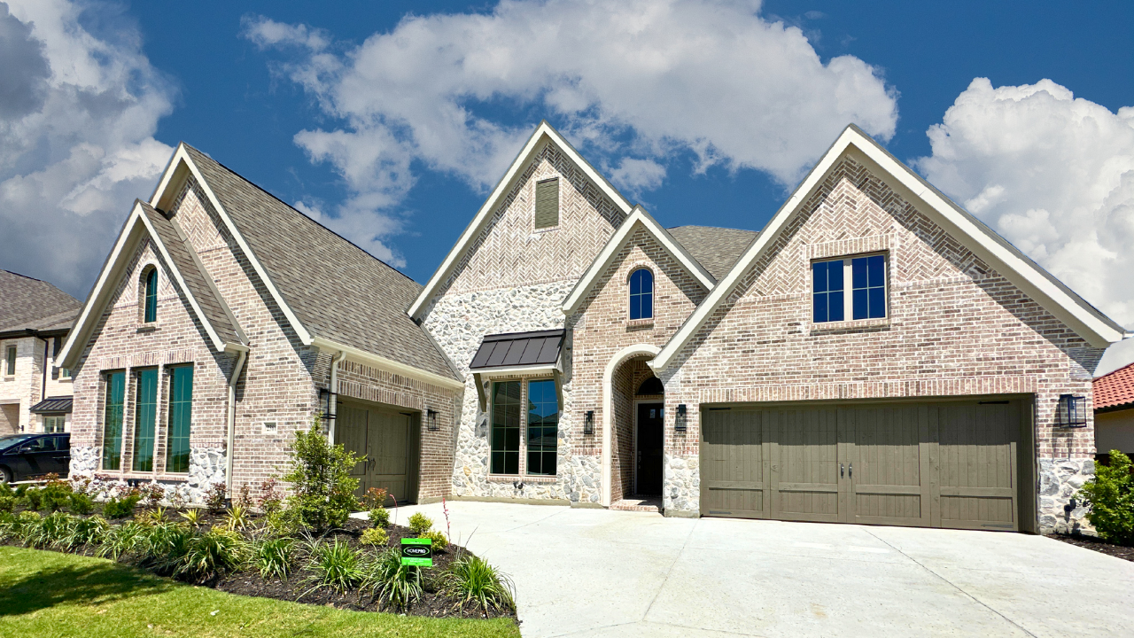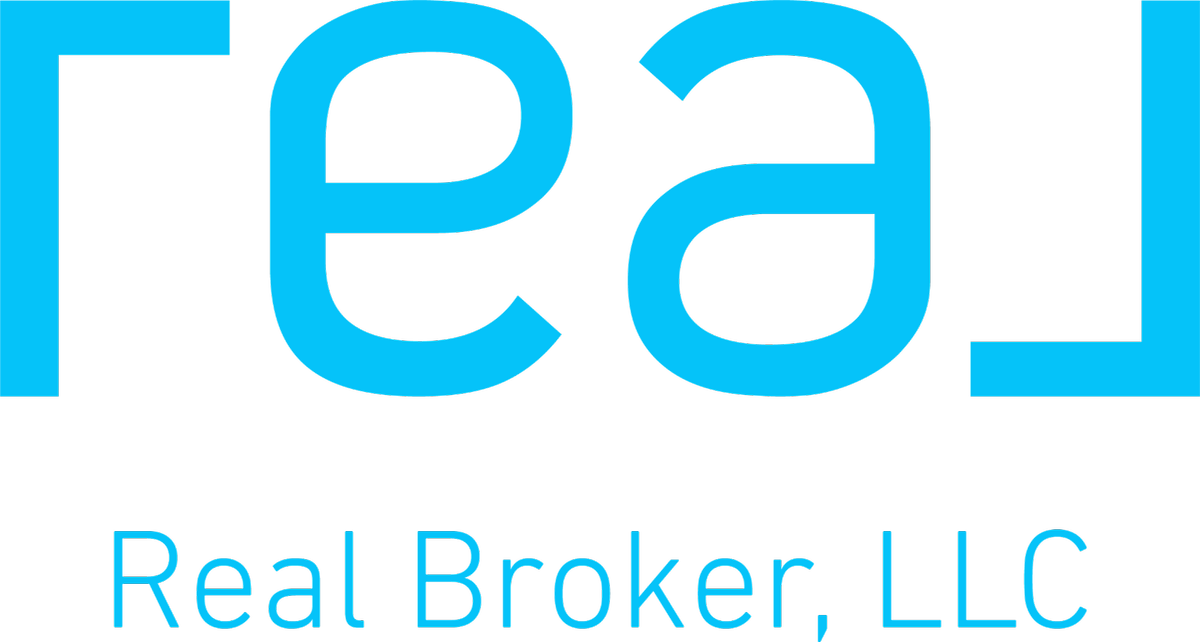Exploring the Mantua Community in Van Alstyne, TX: A Highland Homes Floor Plan Review
Table of Contents
- Introduction
- Exploring the Highland Homes Features
- Spacious Kitchen and Living Area
- Optional Powder Bathroom and Formal Office Space
- Upstairs Bedrooms and Bathroom
- Unexpected Luxury: Media Room
- Comparing Home Features with Other Communities
- Conclusion and Contact Information
- FAQ
Introduction
Welcome to our review of the Worthington floor plan by Highland Homes, located in the Mantua Point community in Van Alstyne, Texas. This blog will provide an in-depth look at this two-story floor plan and all the amenities and features it has to offer. Whether you're considering a move to this community or simply interested in learning more about the homes in the area, we've got you covered. Let's dive in and explore what makes the Mantua Community in Van Alstyne such an appealing place to live, and why the Worthington floor plan might be the perfect fit for you and your family.
Exploring the Highland Homes Features
Highland Homes offers a range of features and amenities in the Worthington floor plan. Let's take a closer look at what makes this two-story floor plan stand out:
- Modern Elevation: The home features a modern elevation that adds to its curb appeal.
- Spacious Interior: With options for three to five bedrooms and a two-story layout, the Worthington floor plan offers ample space for families.
- Functional Kitchen: The kitchen boasts plenty of cabinets and drawers, along with an island that includes electrical outlets on the top for added convenience.
- Cozy Family Room: The family room features a two-ceiling brick fireplace and natural wood floors, creating a cozy and inviting space for relaxation.
- Master Suite: The master bedroom includes unique accent walls and a spacious ensuite bathroom with a dual sink vanity, a unique tile design, and a large walk-in closet.
These are just a few of the standout features of the Worthington floor plan by Highland Homes. From the modern design to the functional layout, this home offers a combination of style and functionality that is sure to appeal to homebuyers.
Spacious Kitchen and Living Area
When you step into the Worthington floor plan by Highland Homes, you'll immediately notice the spacious kitchen and living area that this home has to offer. Let's take a closer look at the features:
- Functional Kitchen: The kitchen is equipped with an abundance of cabinets and drawers, providing ample storage space for all your cooking essentials. The island includes convenient electrical outlets on the top, making it easy to use kitchen appliances without being restricted by outlet placement.
- Cozy Family Room: The family room features a charming two-ceiling brick fireplace and natural wood floors, creating a warm and inviting space for relaxation and entertainment.
- Modern Elevation: The home boasts a modern elevation, adding to its curb appeal and giving it a stylish and contemporary look.
- Master Suite: The master bedroom includes unique accent walls and a spacious ensuite bathroom with a dual sink vanity, a distinctive tile design, and a large walk-in closet, providing a luxurious and comfortable living space.
With the spacious kitchen and living area, the Worthington floor plan offers a perfect combination of functionality and style, making it an ideal choice for families looking for a comfortable and modern home in the Mantua Community in Van Alstyne.
Optional Powder Bathroom and Formal Office Space
Highland Homes offers the option to include a powder bathroom and a formal office space in the Worthington floor plan. This additional feature provides flexibility for homeowners to customize the home to their specific needs and preferences. Let's take a closer look at the benefits of these optional spaces:
- Powder Bathroom: The option to include a powder bathroom adds convenience for guests and residents alike. This extra bathroom can be especially useful when entertaining visitors or for large families.
- Formal Office Space: The formal office space provides a dedicated area for work, study, or other professional activities. This versatile space can also be used as a bedroom if needed, offering flexibility for various living arrangements.
By incorporating these optional features, the Worthington floor plan by Highland Homes becomes even more adaptable to the diverse needs of homeowners, adding value and functionality to the home.
Upstairs Bedrooms and Bathroom
The Worthington floor plan by Highland Homes offers a variety of options for upstairs living, including spacious bedrooms and a well-equipped bathroom. Let's take a closer look at what you can expect:
- Spacious Bedrooms: The upstairs area includes several generously sized bedrooms, providing ample living space for family members or guests. Each bedroom features a walk-in closet and large windows that allow plenty of natural light to enter the room.
- Modern Bathroom: The upstairs bathroom is equipped with a dual sink vanity, a toilet, and a tub/shower combination. The unique tile design adds a touch of elegance to the space, creating a stylish and functional area for daily use.
- Media Room: Surprisingly, this floor plan includes a media room upstairs, providing an additional space for entertainment and relaxation. The size of the room allows for the possibility of installing a projector, making it an ideal spot for movie nights or gaming sessions.
- Game Room: The upstairs game room offers a versatile space for family activities or relaxation. Despite the home's size, the game room provides ample space for various entertainment options, adding to the home's appeal.
With its well-designed bedrooms and bathroom, as well as the inclusion of a media room and game room, the Worthington floor plan offers a comprehensive living experience for residents of the Mantua Community in Van Alstyne.
Unexpected Luxury: Media Room
The Worthington floor plan by Highland Homes offers a surprising feature that sets it apart from other homes in the Mantua Community in Van Alstyne: a media room. This additional space creates an ideal spot for movie nights, gaming sessions, or simply relaxing and unwinding after a long day.
- Spacious Entertainment: The size of the media room allows for the possibility of installing a projector, providing a cinematic experience right in the comfort of your own home.
- Sound Isolation: Having the media room upstairs helps to isolate sound, ensuring that noise from movies or games doesn't disrupt other living spaces in the home.
- Flexible Usage: The media room offers versatility in its usage, allowing homeowners to tailor it to their specific entertainment needs. Whether it's a family movie night or a gaming session with friends, this space adds a new level of enjoyment to the home.
With the inclusion of a media room, the Worthington floor plan provides an unexpected luxury that adds value and entertainment opportunities for residents in the Mantua Community in Van Alstyne.
Comparing Home Features with Other Communities
When considering the Worthington floor plan by Highland Homes in the Mantua Community in Van Alstyne, it's important to compare the home features with other communities in the area. Here's a breakdown of the standout features and amenities that set this floor plan apart:
- Affordability: Starting at $370,000, the homes in the Mantua Community offer affordability without compromising on quality and modern design.
- Community Amenities: With a lifestyle manager, community pool, flash pad, pickleball court, playgrounds, and potential future amenities like a dog park and gym, the Mantua Community provides a diverse range of leisure activities for residents.
- Modern Elevation: The modern elevation of the Worthington floor plan adds to the overall appeal, creating a stylish and contemporary look.
- Customizable Options: With three to five bedrooms, an optional powder bathroom, and a formal office space, the floor plan offers customizable features to suit specific needs and preferences.
- Entertainment Spaces: From the cozy family room with a two-ceiling brick fireplace to the unexpected luxury of a media room, the home provides versatile spaces for relaxation, entertainment, and family activities.
- Functional Kitchen: The spacious kitchen, complete with a large number of cabinets and drawers, island with electrical outlets, and frigidaire appliance package, offers practicality and style for everyday use.
By comparing these features with other communities, it's clear that the Worthington floor plan in the Mantua Community stands out as a desirable and well-equipped option for homebuyers in the Van Alstyne area.
FAQ
Q: What are the starting prices for homes in the Mantua Community in Van Alstyne?
A: The homes in the Mantua Community start at $370,000, making them some of the most affordable homes in the north DFW area.
Q: What amenities are available in the Mantua Community?
A: The Mantua Community offers a lifestyle manager, community pool, flash pad, pickleball court, playgrounds, and potential future amenities like a dog park and gym.
Q: What are the customizable options for the Worthington floor plan by Highland Homes?
A: The Worthington floor plan offers customizable features, including three to five bedrooms, an optional powder bathroom, and a formal office space.
Q: Does the Worthington floor plan include a media room?
A: Yes, the Worthington floor plan by Highland Homes includes a media room, offering homeowners an additional space for entertainment and relaxation.
Q: Who can help with exploring communities in the DFW metroplex?
A: If you're interested in exploring the Mantua Community or other communities in the DFW metroplex, you can reach out to me, I can help you navigate the homebuying process and find the perfect home for you and your family.
Conclusion and Contact Information
After exploring the Worthington floor plan by Highland Homes located in the Mantua Point community in Van Alstyne, Texas, it's evident that this two-story floor plan offers a combination of modern design, functionality, and unexpected luxury. With options for three to five bedrooms, a spacious kitchen, cozy family room, media room, and more, this home provides ample space for families and versatile living areas for entertainment and relaxation.
For homebuyers considering a move to the Mantua Community in Van Alstyne, the Worthington floor plan stands out as a desirable and well-equipped option. With its affordable pricing starting at $370,000, the community amenities, and customizable features, this home offers a comprehensive living experience in a thriving and growing community.
If you're interested in exploring the Mantua Community or other communities in the DFW metroplex, feel free to reach out to me - I can help you navigate the homebuying process and find the perfect home for you and your family. You can contact me by visiting my website, where you can find more information about the top communities throughout DFW and explore the available options for your next home.
Phone: 972-325-1200
Email: chris@unlockingdfwcommunities.com
Website: www.unlockingdfwcommunities.com
Connect with Chris Long | Unlocking DFW Communities
Ready to take the next step?
Let's schedule a meeting! During this initial consultation, we'll learn more about your situation and what you're seeking in a home. We'll provide advice and address any concerns you may have in order to determine the best approach to achieving your goals. By the end of our conversation, we'll have a solid plan of action and next steps for moving forward.


Connect with Chris Long | Unlocking DFW Communities
Ready to take the next step?
Let's schedule a meeting! During this initial consultation, we'll learn more about your situation and what you're seeking in a home. We'll provide advice and address any concerns you may have in order to determine the best approach to achieving your goals. By the end of our conversation, we'll have a solid plan of action and next steps for moving forward.
Chris Long License# 813659
5121 Collin McKinney Pkwy, McKinney, TX 75070, United States of America
All information provided is deemed reliable but is not guaranteed and should be independently verified. This website and its affiliates make no representation, warranty or guarantee as to accuracy of any information contained on this website. You should consult your advisors for an independent verification of any properties or legal advice.

Made with ❤️ by Liftoff Agent in the USA.

