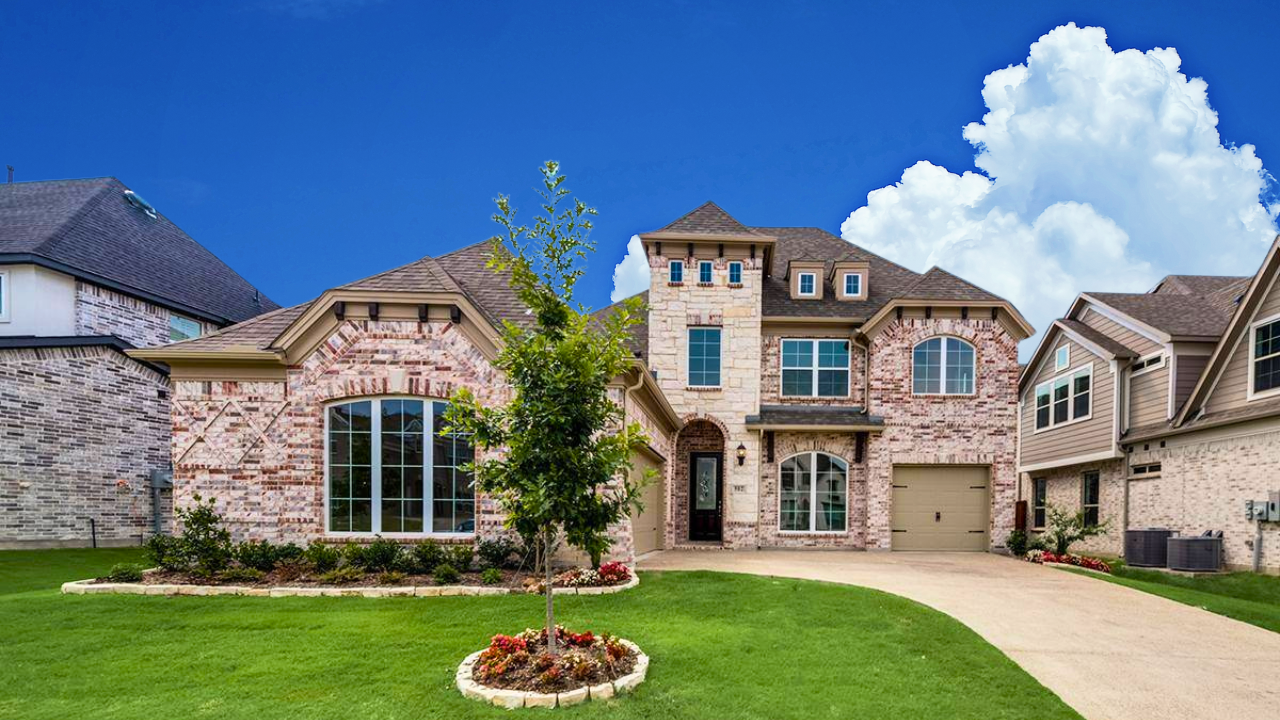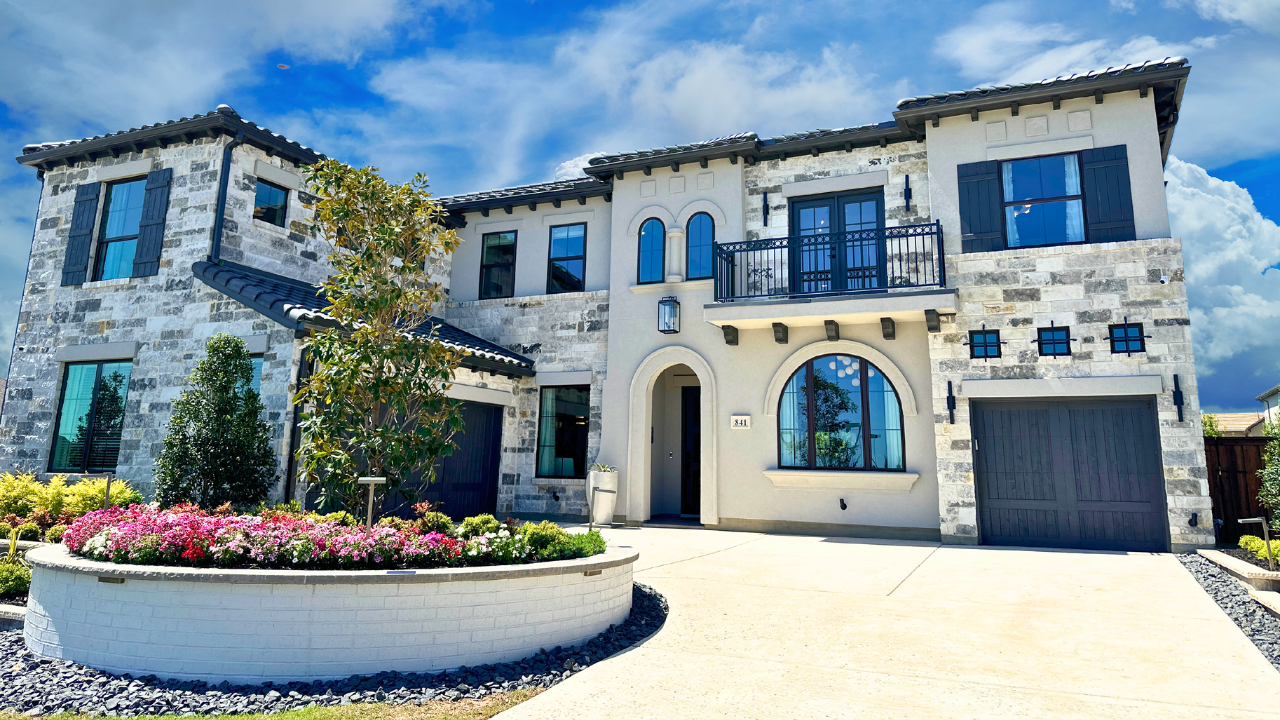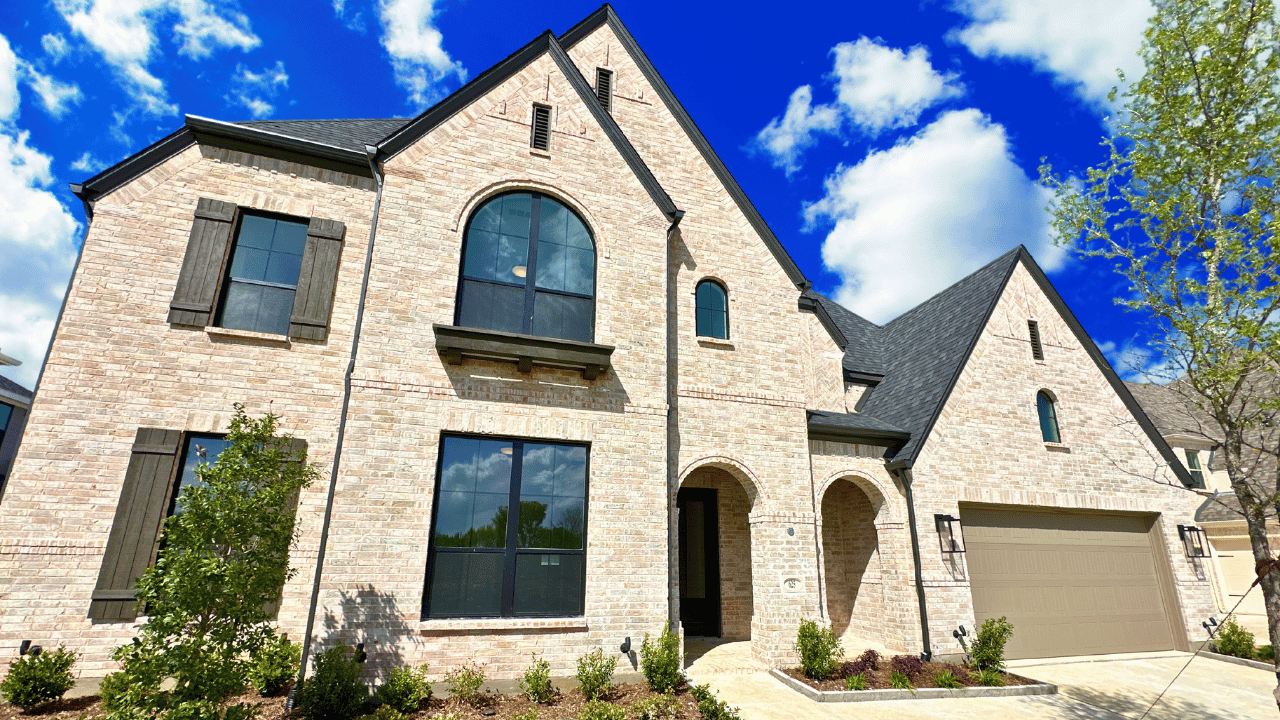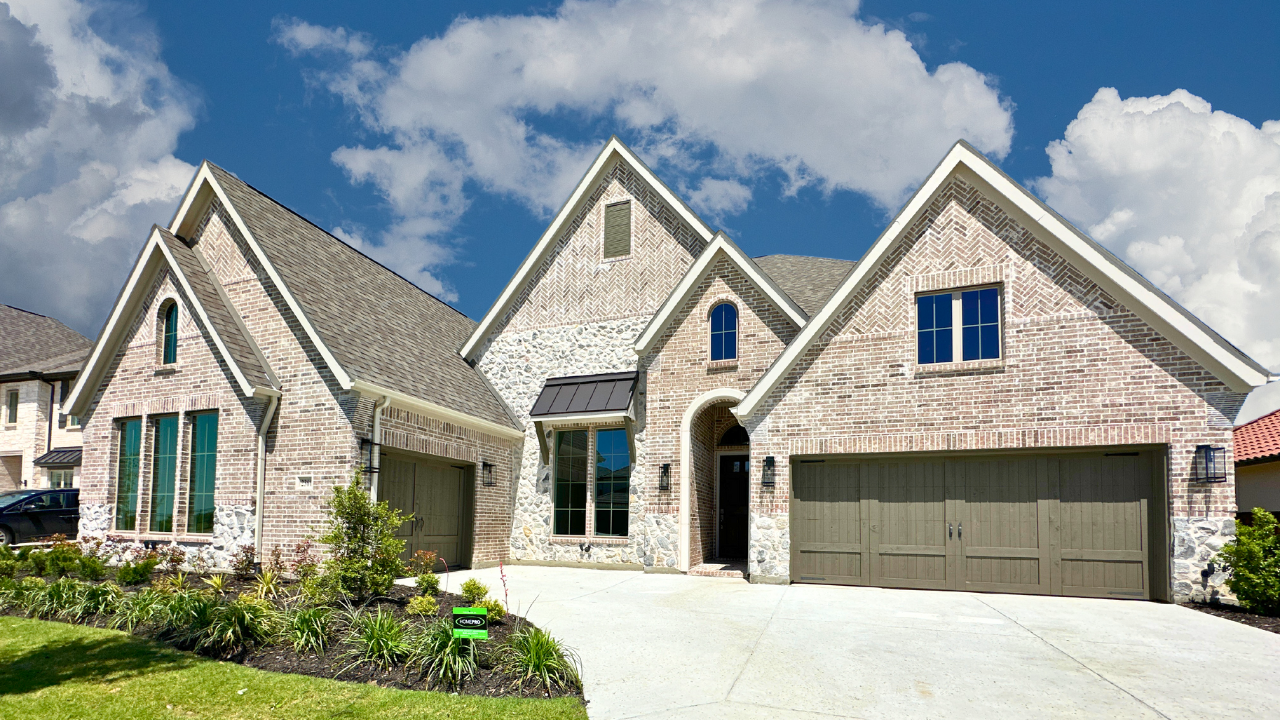Stunning Home Tour: A Detailed Look at a Single Story Floor Plan by Britton Homes | The Colony Texas
Table of Contents
- Introduction to the Home Tour
- Location and Features of The Colony, Texas
- Exterior and Entrance
- Bedrooms and Bathrooms
- Media Room
- Kitchen and Dining Area
- Living Room and Outdoor Space
- Master Bedroom and Closets
- FAQ
Introduction to the Home Tour
Welcome to the detailed home tour of a stunning single-story floor plan by Britton Homes located in The Colony, Texas. This unique home, just under 2500 sq ft, offers a lot to explore and unpack.
Let's dive into the features of this model home and get a closer look at the design elements, amenities, and layout that make it stand out.
Key Features:
- Discover a home with a media room under 2500 square feet.
- Three-car garage
- Located in The Tribute community with walking trails, a golf course, and easy access to Frisco
Join me on this home tour as we explore the 405A floor plan by Britton Homes and let's discover what makes this home so special and unique.
Location and Features of The Colony, Texas
The Colony, Texas is a vibrant city located just off of 121, offering a unique living experience. Here are some key aspects of The Colony:
Location:
- Close proximity to Frisco
- Easy access to major highways
- Nearby grocery stores and retail centers
Features:
- Over 10 miles of walking and hiking trails
- Golf course within The Tribute community
- Beautiful scenery encompassed by Lake Lewisville
Living in The Colony provides residents with a perfect balance of outdoor activities, convenient amenities, and a close-knit community feel.
Exterior and Entrance
As you approach the stunning single-story home by Britton Homes in The Colony, Texas, you'll be greeted by a beautiful exterior and entrance that sets the tone for what lies inside.
Exterior Features:
- White painted brick exterior with stone accents
- Stained wood front door for a welcoming touch
- Wide hallway leading to the entrance
- Gorgeous tray ceilings in the hallway
- Barn sliding doors leading to the media room
Entrance Highlights:
- Carpentry finished ceilings in the entrance
- Built-in storage benches for a convenient entryway
- Bright and spacious foyer with natural lighting
- Wide hallways giving a grand feel to the entrance
- Elegant lighting fixtures to illuminate the entryway
Upon entering this exquisite home, you'll immediately notice the attention to detail and the thoughtful design elements that make it truly stand out.
Bedrooms and Bathrooms
Let's take a closer look at the bedrooms and bathrooms in this stunning single-story home by Britton Homes.
Primary Bedroom:
- Spacious bedroom with high ceiling
- Ample natural lighting and elegant chandelier
- Walk-in closet with built-in storage
- Thoughtful lighting design for functionality
Primary Bathroom:
- Cathedral ceiling with a skylight
- Freestanding tub and separate shower
- Dual vanities with unique hardware accents
The primary bedroom and bathroom showcase the luxurious and thoughtful design elements found throughout this home.
Each bedroom and bathroom in this home is designed with comfort, functionality, and style in mind, providing a welcoming retreat for residents and guests alike.
Media Room
The media room in this home is thoughtfully designed with functionality and style in mind, providing convenience and comfort for daily living.
Media Room:
- Can be used for TV viewing, a craft room, or a second office
- Gorgeous finish out with elegant windows for natural light
- Barn sliding doors add a touch of sophistication
Kitchen and Dining Area
As you step into the kitchen of this stunning single-story home, you'll be greeted by a spacious and well-designed area that seamlessly flows into the dining space.
Kitchen Features:
- Large kitchen island with a sleek countertop
- Ample cabinet space for storage
- Modern stainless steel appliances
- Open concept layout with a view of the living room
Dining Area Highlights:
- Room for a large dining table for family gatherings
- Natural light streaming in through large windows
- Easy access to the backyard for outdoor dining
- Cozy fireplace with a TV above the mantle for added comfort
The kitchen and dining area in this home provide a perfect blend of functionality and style, making it ideal for both everyday living and entertaining guests.
Living Room and Outdoor Space
Once you step into the living room, you'll be greeted by a spacious and inviting area perfect for relaxation and entertainment.
Living Room Features:
- Open concept layout with easy flow to the kitchen and dining area
- Large windows allowing natural light to fill the room
- High ceilings with elegant crown molding
- Cozy fireplace as a focal point of the room
Outdoor Space Highlights:
- Spacious backyard with room for outdoor activities and gatherings
- Covered patio for outdoor dining and relaxation
- Lush landscaping enhancing the beauty of the outdoor space
- Possibility to add a fire pit for cozy evenings under the stars
The living room and outdoor space in this home offer a perfect blend of comfort and luxury, providing an ideal setting for both indoor and outdoor living.
FAQ
Here are some frequently asked questions about the stunning single-story home tour by Britton Homes:
1. What are the key features of the home?
The home features a media room, a three-car garage, and is located in The Tribute community with walking trails and a golf course.
2. What is the size of the home?
The home is just under 2500 sq ft.
3. What are some highlights of the exterior and entrance?
The exterior features a white painted brick and stone accents, while the entrance has carpentry finished ceilings and built-in storage benches.
4. What amenities are available in The Colony, Texas?
The Colony offers over 10 miles of walking and hiking trails, a golf course within The Tribute community, and beautiful scenery around Lake Lewisville.
5. What are some design elements in the bedrooms and bathrooms?
The bedrooms include good-sized closets with functional lighting, while the bathrooms have tastefully tiled showers and modern finishes.
6. What can you expect in the kitchen and dining area?
The kitchen features a large island and modern appliances, while the dining area has room for a large table and cozy fireplace.
7. How is the living room and outdoor space designed?
The living room has high ceilings and a cozy fireplace, while the outdoor space offers a spacious backyard with a covered patio.
8. What are the highlights of the master bedroom and closets?
The master bedroom includes a walk-in closet with built-in storage solutions, while the closets throughout the home provide ample storage with modern finishes.
9. What amenities are available in The Colony, Texas?
The Colony offers over 10 miles of walking and hiking trails, a golf course within The Tribute community, and beautiful scenery around Lake Lewisville.
10. How can I schedule a tour of this home?
For information on scheduling a tour of this stunning single-story home by Britton Homes, please contact me at the details provided below.
Phone: 972-325-1200
Email: chris@unlockingdfwcommunities.com
Website: www.unlockingdfwcommunities.com
Connect with Chris Long | Unlocking DFW Communities
Ready to take the next step?
Let's schedule a meeting! During this initial consultation, we'll learn more about your situation and what you're seeking in a home. We'll provide advice and address any concerns you may have in order to determine the best approach to achieving your goals. By the end of our conversation, we'll have a solid plan of action and next steps for moving forward.


Connect with Chris Long | Unlocking DFW Communities
Ready to take the next step?
Let's schedule a meeting! During this initial consultation, we'll learn more about your situation and what you're seeking in a home. We'll provide advice and address any concerns you may have in order to determine the best approach to achieving your goals. By the end of our conversation, we'll have a solid plan of action and next steps for moving forward.
Chris Long License# 813659
5121 Collin McKinney Pkwy, McKinney, TX 75070, United States of America
All information provided is deemed reliable but is not guaranteed and should be independently verified. This website and its affiliates make no representation, warranty or guarantee as to accuracy of any information contained on this website. You should consult your advisors for an independent verification of any properties or legal advice.

Made with ❤️ by Liftoff Agent in the USA.







