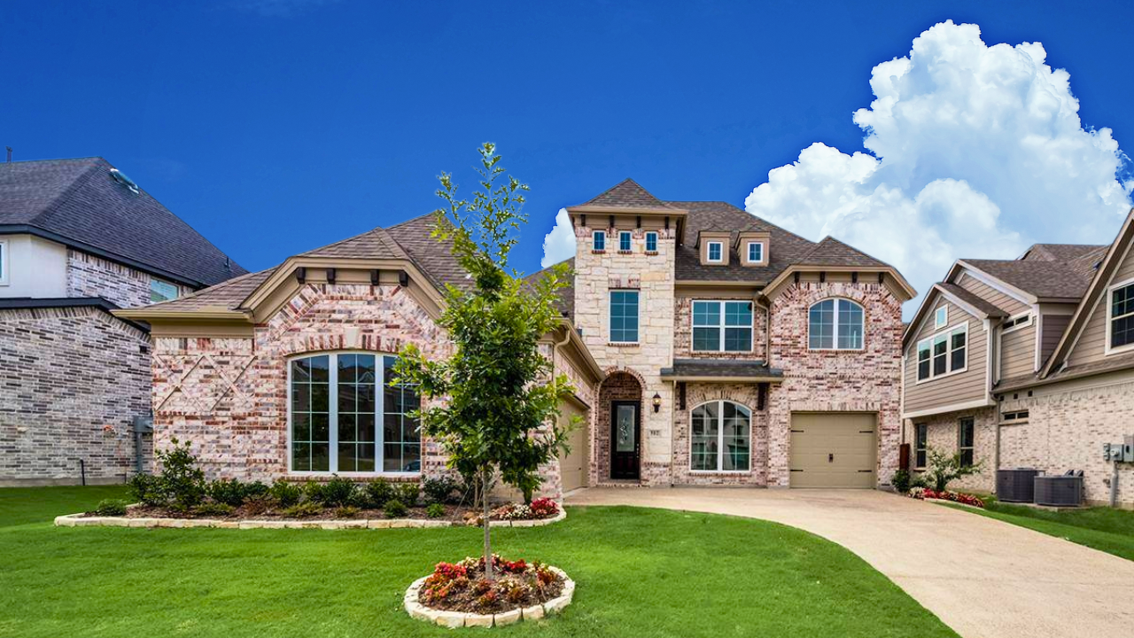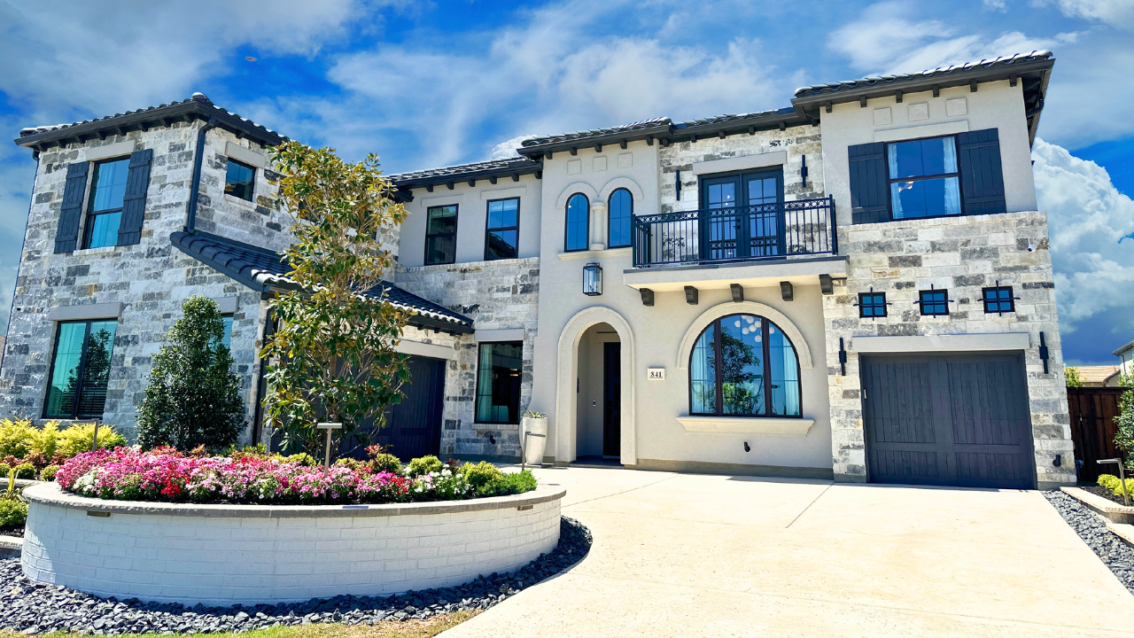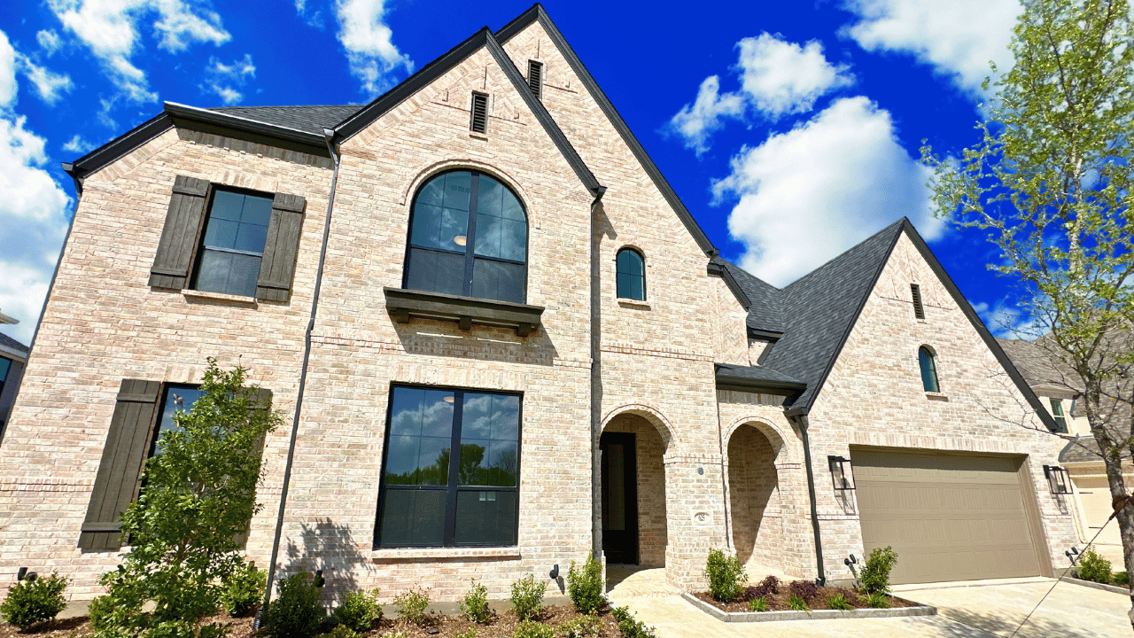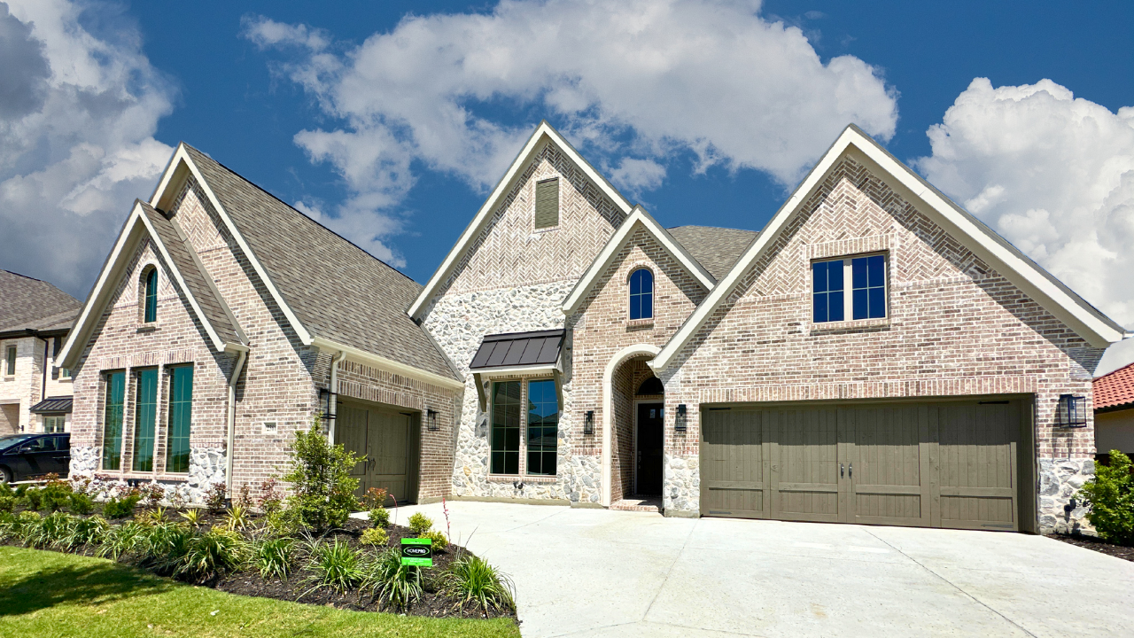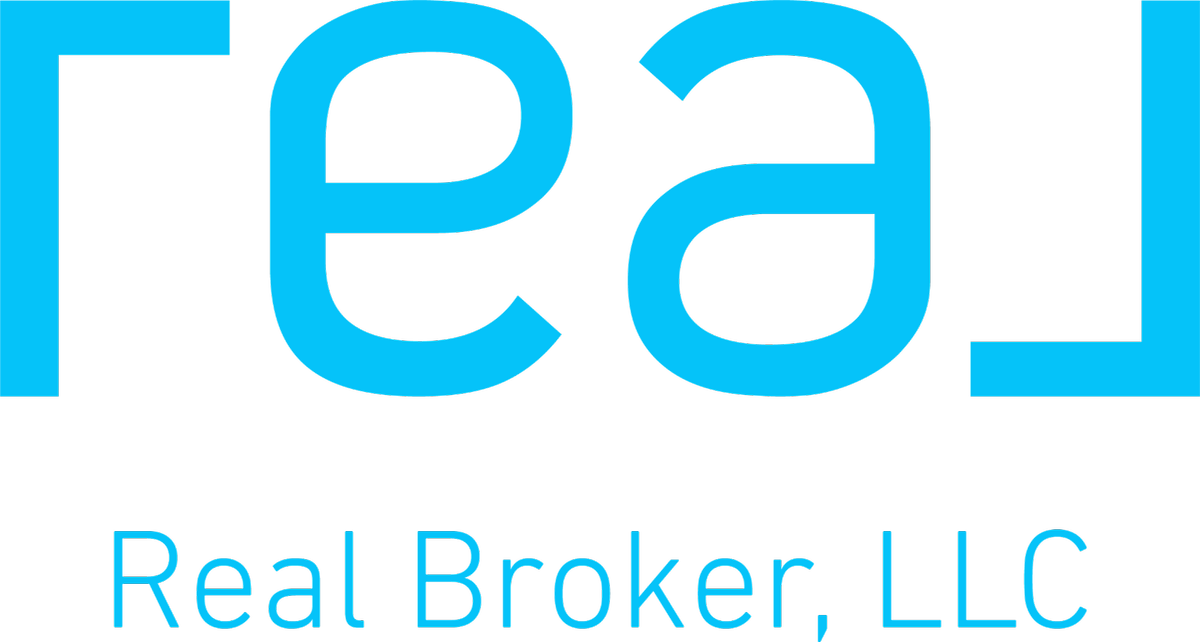Looking to Make a Move to Haslet Texas? This PentaVia Custom Homes is a Must-See
Table of Contents
- Introduction to the Model Home
- Location and Community Overview
- Exterior Features and Lot Sizes
- Interior Design and Finishing Touches
- Master Bedroom and Bathroom
- Outdoor Living Space and Dining Area
- Kitchen and Pantry Features
- Upstairs Layout and Additional Bedrooms
- FAQ
Introduction to the Model Home
When exploring the Sodaro Floorplan model home by PentaVia Custom Homes in Haslet Texas, you will be amazed by the stunning features and thoughtful design elements that make this home stand out. Located in The Vines at Watercress community in Haslet, Texas, this model home offers a glimpse into luxurious living in a prime location.
Key Features of the Model Home:
- Modern Farmhouse elevation
- Large lots starting at half an acre
- Spacious office with large windows
- Anderson 400 series windows throughout
- Custom closet with lighting
- Master bedroom with natural lighting
- Master bathroom with chandelier and dual shower
Unique Touches:
The Sodaro Floorplan model home showcases unique touches such as a standalone Roman style tub, wood beam accents, and a walk-through frameless dual shower. The master closet features built-ins and space for a secondary set of stackable washer and dryers, adding convenience and luxury to everyday living.
Location and Community Overview
The model home by PentaVia Custom Homes is located in The Vines at Watercress community in Haslet, Texas. Haslet is a charming town located about 20 minutes north of downtown Fort Worth and approximately 25 minutes from DFW Airport, making it a convenient location for residents.
Community Features:
- Part of Northwest ISD, rated A minus according to niche.com
- Homes starting at around 1.1 million
- Luxurious living in a prime location
- Large lots starting at half an acre
Accessibility and Amenities:
- Close proximity to downtown Fort Worth and DFW Airport
- Various dining and shopping options nearby
- Scenic views and peaceful surroundings
- Community events and activities for residents
Overall Appeal:
The Vines at Watercress community offers a blend of luxury living, natural beauty, and convenient amenities in a peaceful setting, making it an ideal location for those seeking a high-quality lifestyle in Haslet, Texas.
Exterior Features and Lot Sizes
The PentaVia Custom Homes in Haslet Texas offers stunning exterior features and spacious lot sizes, providing a luxurious living experience in a prime location. Here are some key highlights:
- Modern Farmhouse elevation with a beautifully done contrast of colors
- Large lots starting at half an acre, perfect for building your dream backyard oasis
- Anderson 400 series windows throughout the home for natural lighting
- Modern exterior light fixtures that add a touch of elegance to the home
- Elevated hillside back patio for relaxing and gathering with scenic views
With spacious lots and thoughtfully designed exteriors, the PentaVia Custom Homes offers a blend of modern luxury and natural beauty, creating an ideal setting for high-quality living.
Interior Design and Finishing Touches
When it comes to interior design and finishing touches, this model home offers a blend of modern elegance and functional luxury. Here are some key highlights:
Design Elements:
- Barn sliding door and beam accented ceilings for a touch of modernity
- Anderson 400 series windows throughout the home for natural lighting
- Engineered wood floors for a traditional and warm feel
- Unique array of cabinets and shelves for storage and display
Functional Features:
- Custom closet with lighting for easy access and organization
- Secondary set of stackable washer and dryers in the master closet for added convenience
- UV filtered HVAC systems for clean and fresh air circulation
- Pantry with ample storage and hookups for a second refrigerator
- Full gas range and dual ovens for flexibility in cooking and entertaining
Finishing Touches:
- Frameless dual shower and standalone Roman style tub in the master bathroom
- Built-in desk area, game room, and storage closets for functional living spaces
- Frame mirrors in all bathrooms for a polished look
- Powder bathroom near the back patio for convenient access
- Full mother-in-law suite with private access to the third car garage
Master Bedroom and Bathroom
The master bedroom offers a spacious and elegant retreat for homeowners. With natural lighting from Anderson 400 series windows and a cozy fireplace, this room exudes comfort and luxury.
Key Features of the Master Bedroom:
- Beam accented ceilings for a touch of modernity
- Natural lighting from large windows
- Spacious layout for relaxation and comfort
Stepping into the master bathroom, you are greeted with a luxurious space designed for ultimate relaxation and convenience. The chandelier above the standalone Roman style tub adds a touch of elegance, while the frameless dual shower with tile to the ceiling offers a spa-like experience.
Key Features of the Master Bathroom:
- Chandelier above the standalone Roman style tub
- A whole array of sconces along the vanity wall
- Frameless dual shower with tile to the ceiling
- Ample storage space for all shower essentials
- Custom closet with built-ins for organization
Outdoor Living Space and Dining Space
When it comes to outdoor living space and dining areas, this model home offers a seamless blend of convenience and luxury. Here are some key features:
- Spacious outdoor living space perfect for relaxing and entertaining
- Integrated dining area that flows into the family room and kitchen
- Modern design elements that create an open and inviting atmosphere
- Large lots in the community provide ample space for outdoor activities
- Potential for creating a backyard oasis with various options like a putting green or barbecue area
Outdoor Living Space:
The outdoor living space in the PentaVia Custom Homes model allows for a seamless transition between indoor and outdoor activities. Whether you want to relax with a book or entertain guests, this space offers versatility and comfort.
Dining Space:
The integrated dining area in the home provides a convenient space for meals and social gatherings. With easy access to the kitchen and family room, you can enjoy meals with family and friends in a stylish and modern setting.
Kitchen and Pantry Features
When it comes to the kitchen and pantry features, you'll find a perfect blend of functionality and style. Here are some key highlights:
Kitchen Features:
- Chef's kitchen with ample seating and a large sink
- Unique array of cabinets and shelves for storage and display
- Full gas range and dual ovens for flexible cooking options
- Pantry with ample storage and hookups for a second refrigerator
- Modern design elements that add an elegant touch to the kitchen
Pantry Features:
- Huge pantry space for storing all your kitchen essentials
- Hookups for a second refrigerator for additional storage options
- Shelving and storage solutions to keep your pantry organized
- Convenient access to the kitchen for easy meal preparation
- Spacious layout for comfortable movement and storage
Upstairs Layout and Additional Bedrooms
Exploring the upstairs layout of the PentaVia Custom Homes Sodaro Floorplan reveals a well-thought-out design that offers additional bedrooms and functional living spaces. Here are some key features:
Upstairs Suite:
- Spacious suite with walk-in closets and large windows for natural lighting
- Separate living area for relaxation or work space
- Convenient access to a full bathroom with modern finishes
- Ideal for guests or family members seeking privacy and comfort
Additional Bedrooms:
- Multiple bedrooms with ample space for furniture and personalization
- Custom closet features for organization and storage needs
- Large windows in each room for natural light and a bright atmosphere
- Modern design elements throughout for a cohesive and stylish look
FAQ
Here are some frequently asked questions about the PentaVia Custom Homes model in Haslet Texas:
Q: What are the key features of the model home?
A: The model home offers a modern farmhouse elevation, large lots starting at half an acre, spacious office with large windows, Anderson 400 series windows throughout, custom closet with lighting, master bedroom with natural lighting, and master bathroom with a chandelier and dual shower.
Q: What unique touches can be found in the model home?
A: Unique touches include a standalone Roman style tub, wood beam accents, walk-through frameless dual shower, built-ins in the master closet, and space for a secondary set of stackable washer and dryers.
Q: Where is the model home located?
A: The model home is located in The Vines at Watercress community in Haslet, Texas, about 20 minutes north of downtown Fort Worth and approximately 25 minutes from DFW Airport.
Q: What are the educational opportunities in the area?
A: The community is part of Northwest ISD, offering access to quality schools, academic and extracurricular involvement opportunities, dedicated teachers and staff, and a focus on academic excellence and student well-being.
Q: What are the exterior and interior design features of the model home?
A: The model home offers a modern farmhouse elevation, unique design elements, functional features like custom closets and UV filtered HVAC systems, and finishing touches such as a frameless dual shower and standalone Roman style tub.
Contact Information
Excited about the prospect of calling Haslet, Texas home? The PentaVia Custom Homes is a gem you won't want to miss. Reach out today to schedule a personalized tour or to get answers to any questions you may have.
Phone: 972-325-1200
Email: chris@unlockingdfwcommunities.com
Website: www.unlockingdfwcommunities.com
Connect with Chris Long | Unlocking DFW Communities
Ready to take the next step?
Let's schedule a meeting! During this initial consultation, we'll learn more about your situation and what you're seeking in a home. We'll provide advice and address any concerns you may have in order to determine the best approach to achieving your goals. By the end of our conversation, we'll have a solid plan of action and next steps for moving forward.


Connect with Chris Long | Unlocking DFW Communities
Ready to take the next step?
Let's schedule a meeting! During this initial consultation, we'll learn more about your situation and what you're seeking in a home. We'll provide advice and address any concerns you may have in order to determine the best approach to achieving your goals. By the end of our conversation, we'll have a solid plan of action and next steps for moving forward.
Chris Long License# 813659
5121 Collin McKinney Pkwy, McKinney, TX 75070, United States of America
All information provided is deemed reliable but is not guaranteed and should be independently verified. This website and its affiliates make no representation, warranty or guarantee as to accuracy of any information contained on this website. You should consult your advisors for an independent verification of any properties or legal advice.

Made with ❤️ by Liftoff Agent in the USA.

