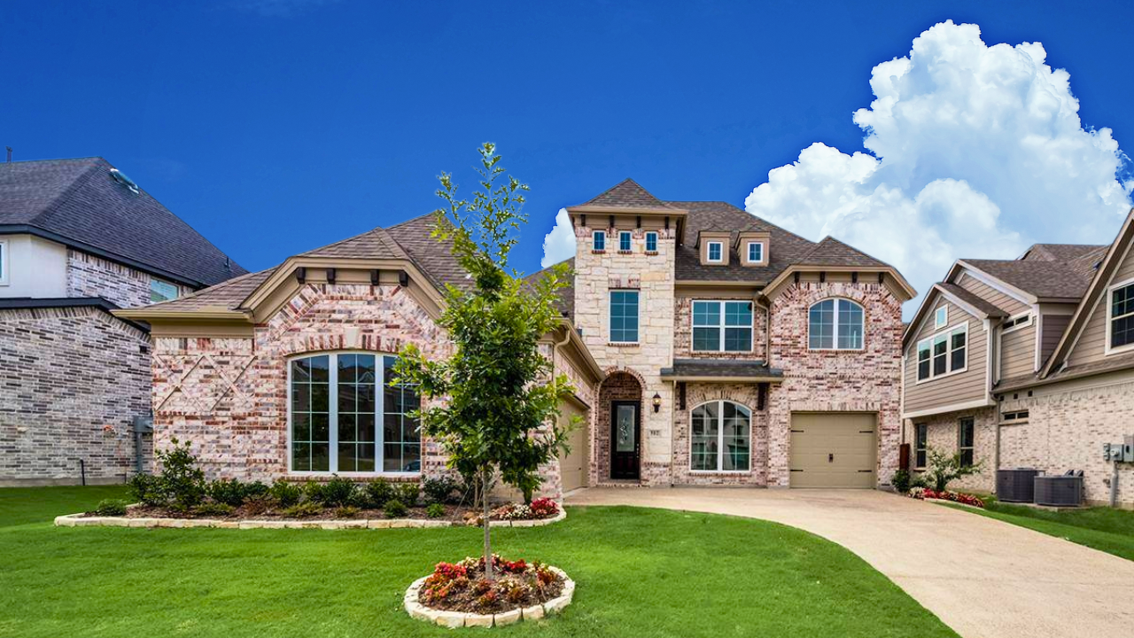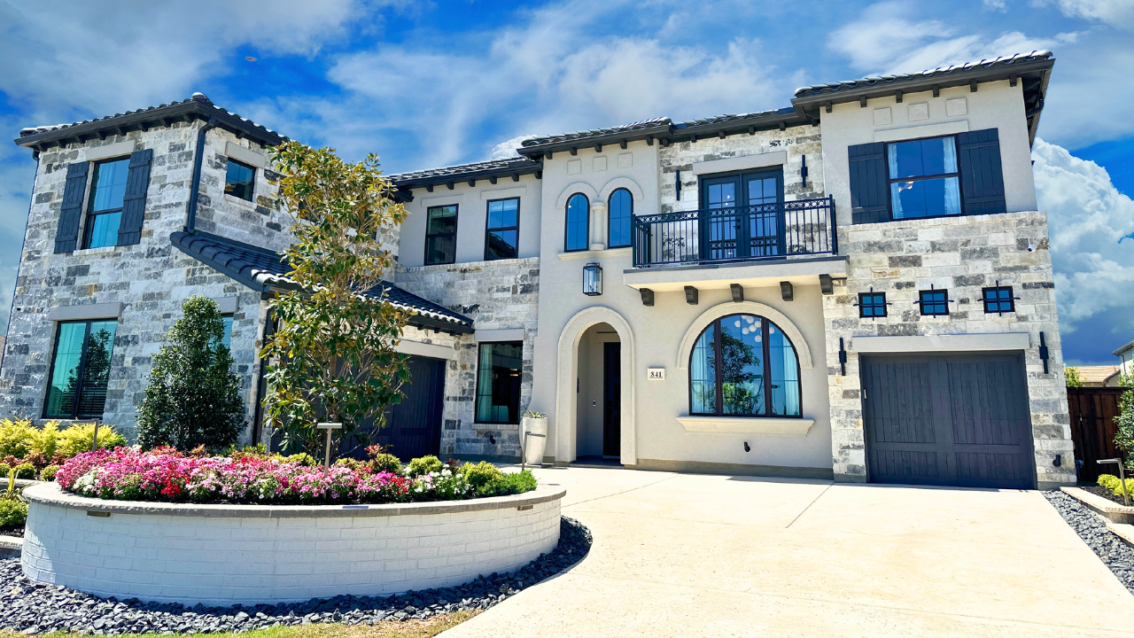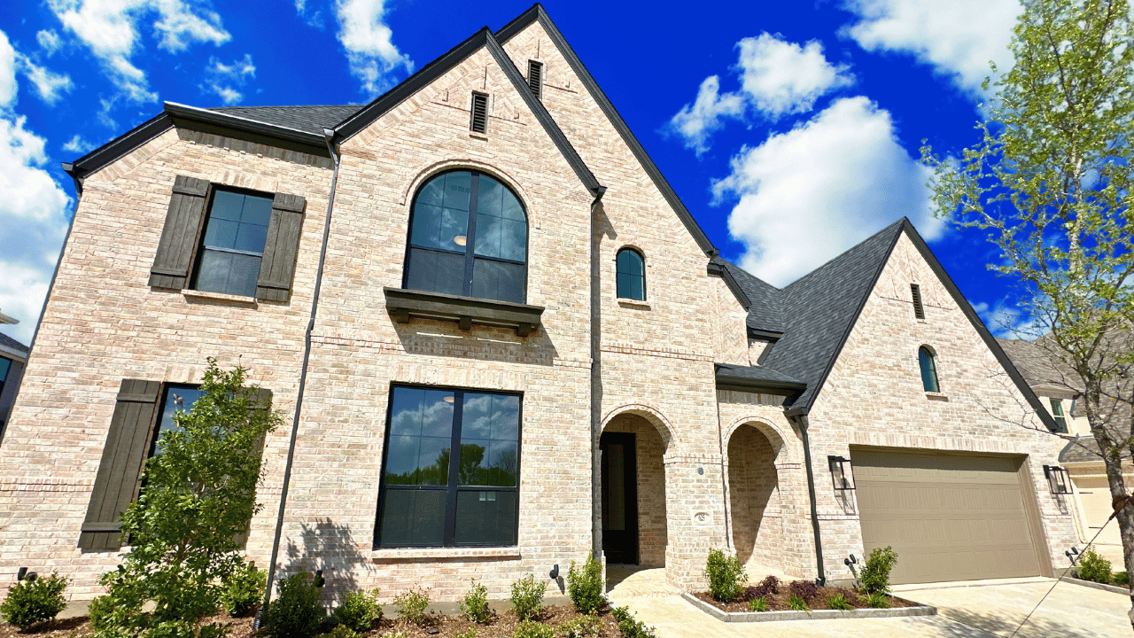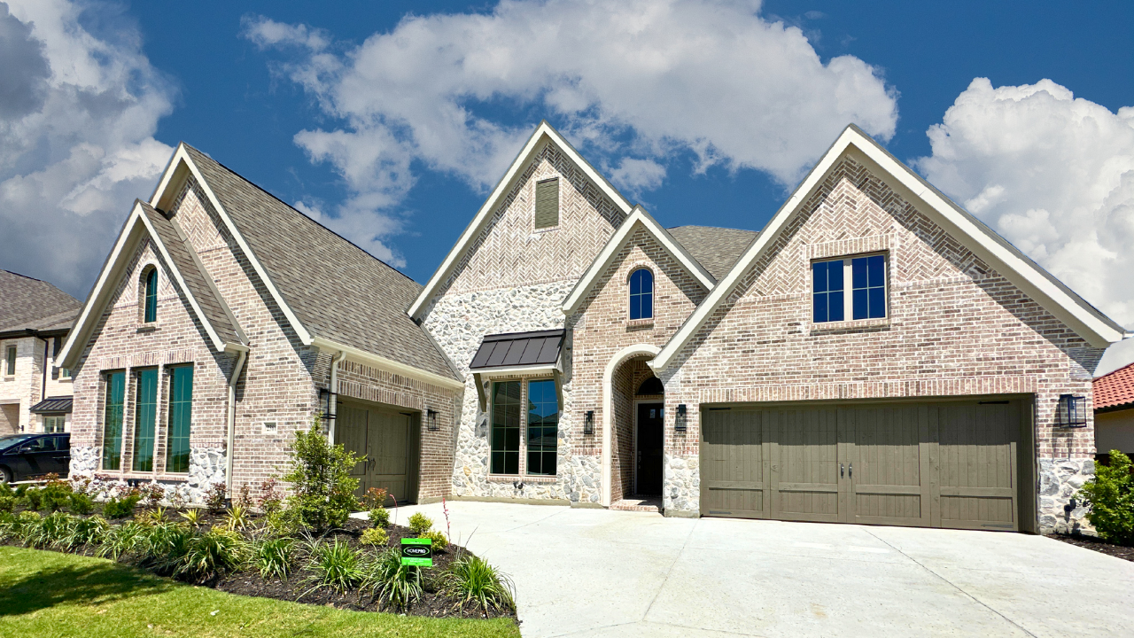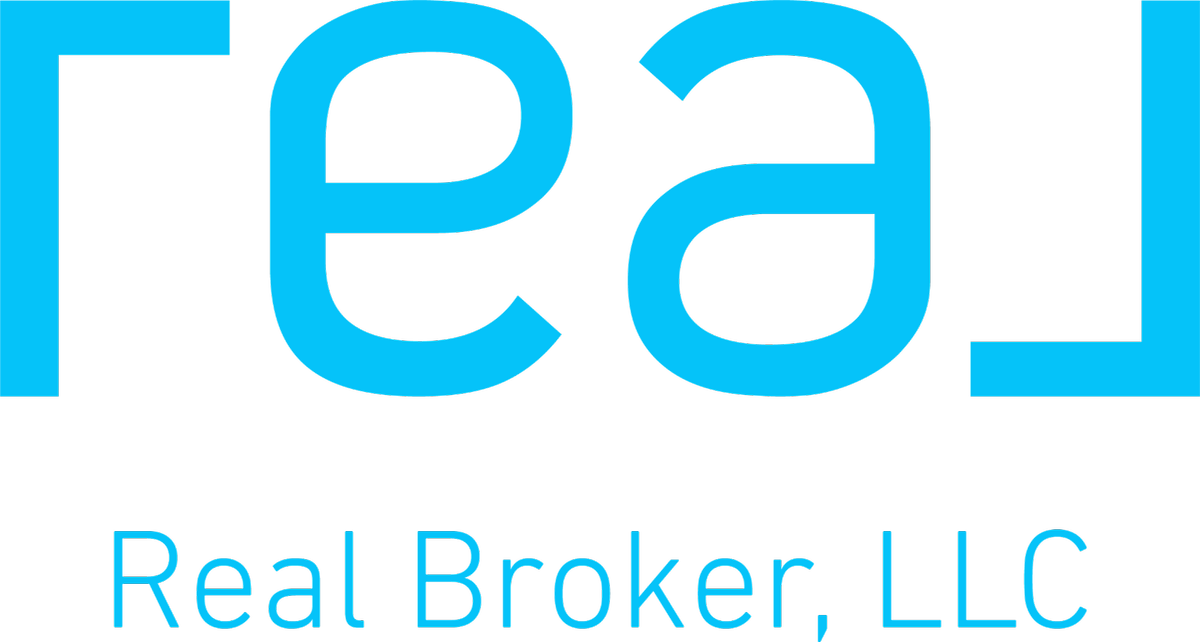Exploring the Toll Brothers Two-Story Kenney Floor Plan in Frisco Texas
Table of Contents
- Introduction
- Location and Amenities
- Exterior Features
- Interior Features - Downstairs
- Interior Features - Upstairs
- Kitchen and Dining Area
- Interior Features - Downstairs
- Back Patio and Outdoor Kitchen
- Office, Master Bedroom, and Bathroom
- Kitchen, Dining Area, and Outdoor Space
- FAQ
Introduction
Are you considering a move to Frisco, Texas? Let's delve into the Toll Brothers two-story floor plan in this vibrant community. Frisco is a lively city with plenty to offer, and this floor plan is just one of the many options available in the area.
When looking at a new home, it's essential to consider not only the layout and design but also the amenities and community features that come with it. Frisco, Texas, is a growing city with a lot to offer, so let's explore what this particular floor plan has in store for potential buyers.
Location and Community Features:
- Conveniently located near the new PGA of America headquarters.
- Home to two flagship golf courses.
- Upcoming amenities include the Omni PGA hotel, restaurant options, and Universal Studios.
- Fields West mixed development is set to be a significant attraction.
Home Features and Options:
- Part of Toll Brothers Summit collection.
- Kenney floor plan with under 4,300 sq ft of space.
- Starting price just under $1.62 million.
- Potential for customizations and upgrades.
Location and Amenities
Frisco, Texas offers a vibrant community with a range of amenities and features that make it an attractive place to live. Here are some key aspects of the location and amenities in the Toll Brothers two-story floor plan:
- The community offers a range of amenities to enhance residents' quality of life.
- Future amenities include a hotel, restaurants, and entertainment options.
- Residents can enjoy the proximity to golf courses and other recreational facilities.
- The community is designed to provide a high standard of living for its residents.
Exterior Features
When approaching the Toll Brothers two-story Kenney floor plan in Frisco, Texas, you are greeted with stunning Spanish stucco elevation and large glass windows that enhance the visual appeal of the home from the outside. As you walk towards the entrance, you will notice the two garages on the left side of the home.
The builder has cleverly utilized one of the garages as a sales office during the selling phase, providing potential buyers with a glimpse of what the space can be used for. This flexible approach allows for additional options, such as converting the space into a home office without sacrificing parking space.
Part of the Toll Brothers Summit Collection, the Kenney floor plan offers under 4,300 sq ft of space and starts just under $1.62 million. Potential buyers have the opportunity for customizations and upgrades, allowing them to tailor the home to their preferences.
Interior Features - Downstairs
As you step inside the Toll Brothers two-story Kenney floor plan in Frisco, Texas, you are greeted with a modern and elegant interior that boasts a range of features designed to enhance your living experience. Let's explore the interior features of the downstairs area:
Entryway and Media Room:
- Stamped concrete pathway leading to a metal door with glass panel.
- Modern wall lights and a cozy media room off to the side.
- Media room equipped with a wet bar, perfect for entertaining.
Bedroom and Ensuite Bathroom:
- Spacious bedroom with an ensuite bathroom and a generously sized closet.
- Bathroom features a glass walk-in shower with stylish tile accents.
- Functional mudroom for storing coats and accessories.
Laundry Room and Garage Conversion:
- Convenient laundry room with ample storage and a utility sink.
- Garage space converted into a sales office during the model home phase.
- Potential for converting the garage space into a home office without sacrificing parking.
Main Living Area:
- Spacious family room with a vintage barn chandelier and glass sliding doors.
- Covered patio with a cozy fireplace, perfect for outdoor gatherings.
- Chef's kitchen with top-of-the-line appliances and a large island for food prep.
Dining Room and Outdoor Kitchen:
- Large dining room flooded with natural light, ideal for family meals.
- Expansive patio with an outdoor kitchen, ideal for al fresco dining and barbecues.
- Gas cooktop, refrigerator, and additional amenities for outdoor cooking and entertainment.
Home Office and Master Suite:
- Private home office with elegant decor and ample natural light.
- Master suite with a luxurious Wagon Wheel chandelier and custom wood beam accents.
- Master bathroom featuring a standalone tub, oversized shower, and dual vanities.
Interior Features - Upstairs
As you make your way upstairs, you'll discover a variety of features that enhance the living experience. Let's explore the interior features of the upstairs area:
Additional Bedrooms and Ensuite Bathrooms:
- Decent-sized bedrooms with ample natural light from large windows.
- Each bedroom has its own ensuite bathroom for convenience.
- The bathrooms feature modern fixtures and stylish tile accents.
Customization Options:
- Flexibility to customize the bedrooms to suit your needs and preferences.
- Potential for converting a bedroom into a home office or playroom.
- Upgrade options for fixtures, finishes, and flooring throughout the upstairs area.
Master Bedroom and Bathroom:
- The master suite boasts a stunning accent wall and custom wood beam accents.
- Luxurious master bathroom with a standalone tub, oversized shower, and dual vanities.
- Spacious walk-in closet in the master bedroom for all your storage needs.
Entertainment and Flexibility:
- A versatile space that can be used as a media room, playroom, or home office.
- Potential for creating a cozy entertainment area for movie nights or gaming sessions.
- Access to amenities such as audio equipment hookup for a personalized entertainment experience.
Kitchen and Dining Area
When exploring the Kenney floor plan, you'll come across a well-designed kitchen and dining area that offers both functionality and style. Let's dive into the features of this essential space:
Chef's Kitchen:
- The spacious kitchen is equipped with top-of-the-line appliances for all your cooking needs.
- Features include a large island for food prep, quartz countertops, and a stainless steel appliance package.
- You'll find a gas cooktop, multiple ovens, a microwave, and a refrigerator to cater to your culinary endeavors.
Dining Room:
- The large dining room is flooded with natural light, creating an inviting space for family meals and gatherings.
- An expansive patio adjacent to the dining room offers an outdoor kitchen, perfect for al fresco dining and barbecues.
- The outdoor kitchen includes a gas cooktop, refrigerator, and other amenities to enhance your outdoor cooking experience.
Back Patio and Outdoor Kitchen
As you step outside, you'll be greeted by a spacious back patio and an impressive outdoor kitchen. Let's dive into the features of this outdoor space:
Back Patio:
- The expansive back patio offers ample space for outdoor gatherings and relaxation.
- Perfect for hosting barbecues, family meals, or just enjoying the fresh air.
- Designed with quality materials and built to withstand the elements for long-lasting enjoyment.
Outdoor Kitchen:
- The outdoor kitchen is equipped with a gas cooktop, refrigerator, and additional amenities for outdoor cooking.
- Ideal for al fresco dining, entertaining guests, or simply enjoying outdoor meals with family.
- Adds convenience and versatility to your outdoor living experience, making it a perfect extension of your home.
Office, Master Bedroom, and Bathroom
You'll encounter a well-designed office space, a luxurious master bedroom, and elegant bathrooms. Let's delve into the details of these essential areas:
Office Space:
- The office space is flexible and can be utilized for multiple purposes such as a sales office or a home office.
- Large glass windows provide ample natural light, creating a bright and inviting workspace.
- Customization options allow for personalization of the office space to suit individual preferences and needs.
Master Bedroom:
- The master bedroom features a stunning Wagon Wheel chandelier and custom wood beam accents, adding a touch of sophistication.
- Spacious and elegantly designed, the master bedroom provides a comfortable retreat for relaxation and rest.
- Ample natural light and a well-thought-out layout enhance the overall ambiance of the master bedroom.
Bathrooms:
- The bathrooms boast modern fixtures, stylish tile accents, and high-end finishes for a luxurious experience.
- Functional design elements such as glass walk-in showers and dual vanities add convenience and elegance to the bathrooms.
- Spa-like features such as standalone tubs and oversized showers create a serene and relaxing environment for residents.
FAQ
Are you considering the Toll Brothers two-story Kenney floor plan in Frisco, Texas? Here are some frequently asked questions to help you make an informed decision:
1. What is the starting price for the Toll Brothers two-story Kenney floor plan?
The starting price for this floor plan is just under $1.62 million, offering a luxurious living experience in Frisco, Texas.
2. Are there customization options available for the floor plan?
Yes, potential buyers have the opportunity for customizations and upgrades to tailor the home to their preferences and create their dream living space.
3. What amenities are included in the community?
The community offers a range of amenities such as golf courses, upcoming hotel, restaurant options, and entertainment attractions like Universal Studios.
4. How many bedrooms and bathrooms are included in the floor plan?
The floor plan offers 4-5 bedrooms, depending on the selected options, and 4.5 bathrooms with a three-car garage for added convenience.
5. What are some structural features of the home?
The home features a stunning Spanish stucco elevation with a modern design, offering a visually appealing exterior for residents.
Contact Information
Ready to explore your dream home? Schedule a private tour of Toll Brothers' stunning two-story Kenney floor plan today and experience luxury living firsthand! Don't miss out – secure your spot in your future home now!
Phone: 972-325-1200
Email: chris@unlockingdfwcommunities.com
Website: www.unlockingdfwcommunities.com
Connect with Chris Long | Unlocking DFW Communities
Ready to take the next step?
Let's schedule a meeting! During this initial consultation, we'll learn more about your situation and what you're seeking in a home. We'll provide advice and address any concerns you may have in order to determine the best approach to achieving your goals. By the end of our conversation, we'll have a solid plan of action and next steps for moving forward.


Connect with Chris Long | Unlocking DFW Communities
Ready to take the next step?
Let's schedule a meeting! During this initial consultation, we'll learn more about your situation and what you're seeking in a home. We'll provide advice and address any concerns you may have in order to determine the best approach to achieving your goals. By the end of our conversation, we'll have a solid plan of action and next steps for moving forward.
Chris Long License# 813659
5121 Collin McKinney Pkwy, McKinney, TX 75070, United States of America
All information provided is deemed reliable but is not guaranteed and should be independently verified. This website and its affiliates make no representation, warranty or guarantee as to accuracy of any information contained on this website. You should consult your advisors for an independent verification of any properties or legal advice.

Made with ❤️ by Liftoff Agent in the USA.

