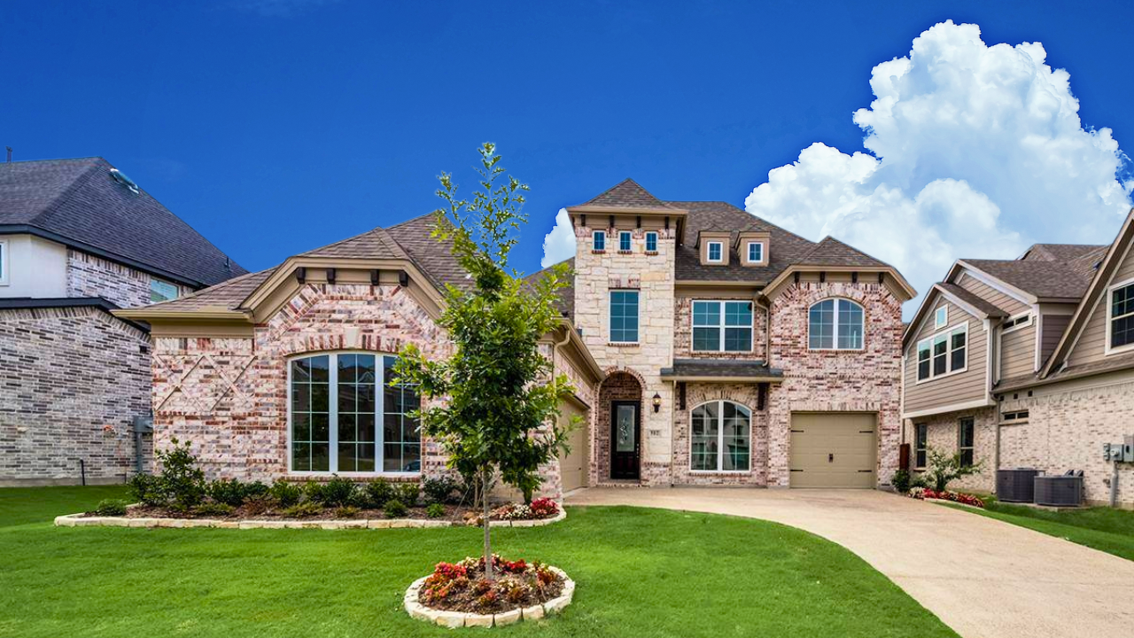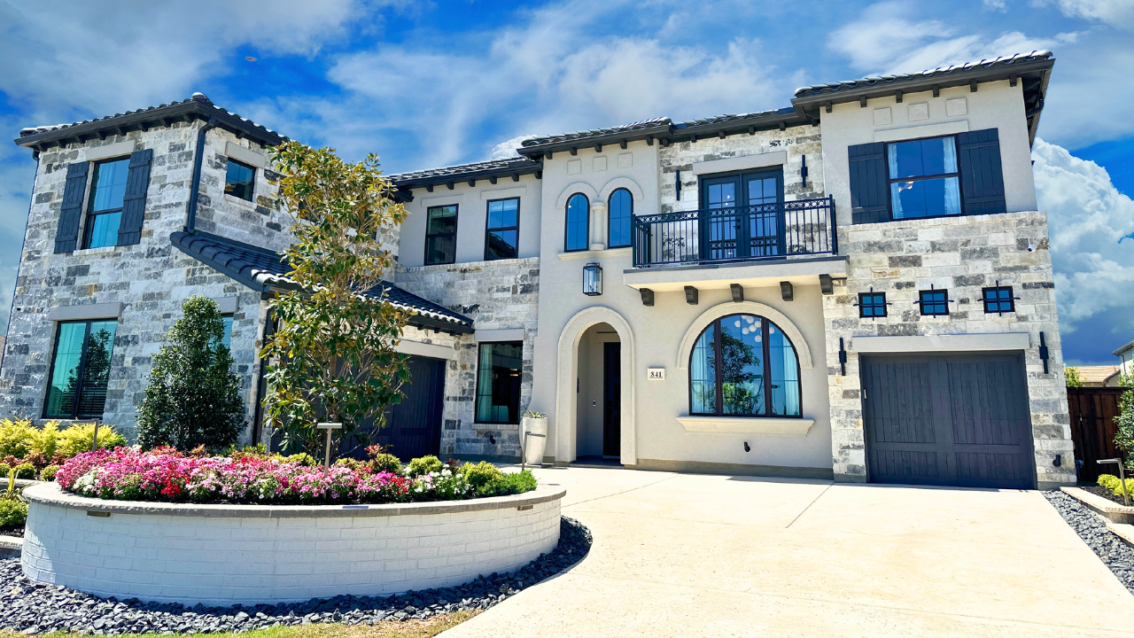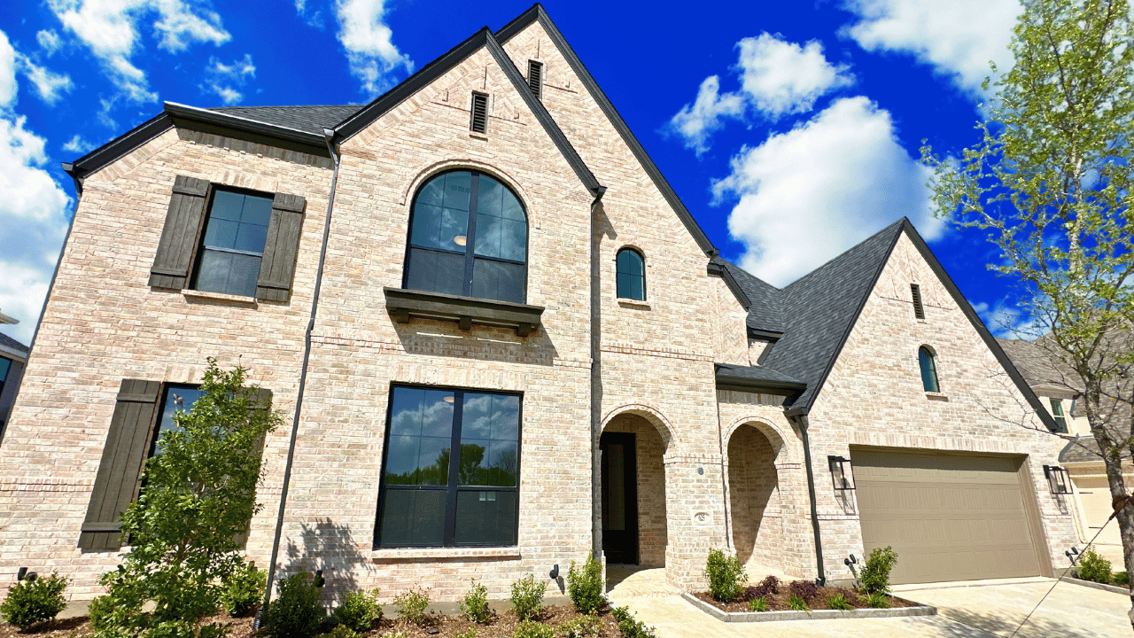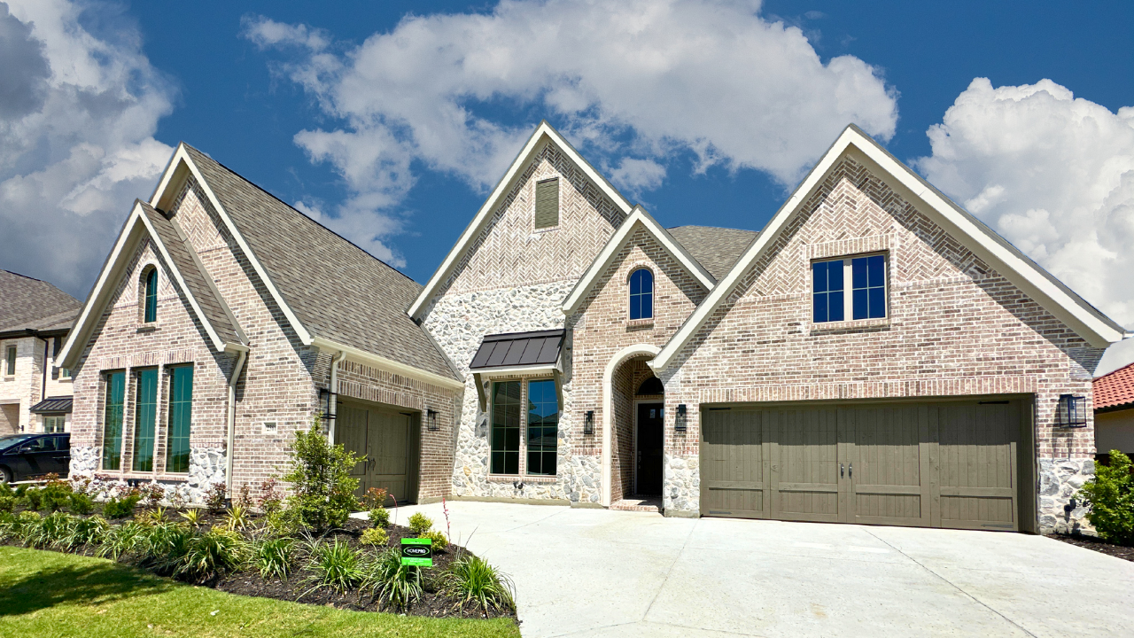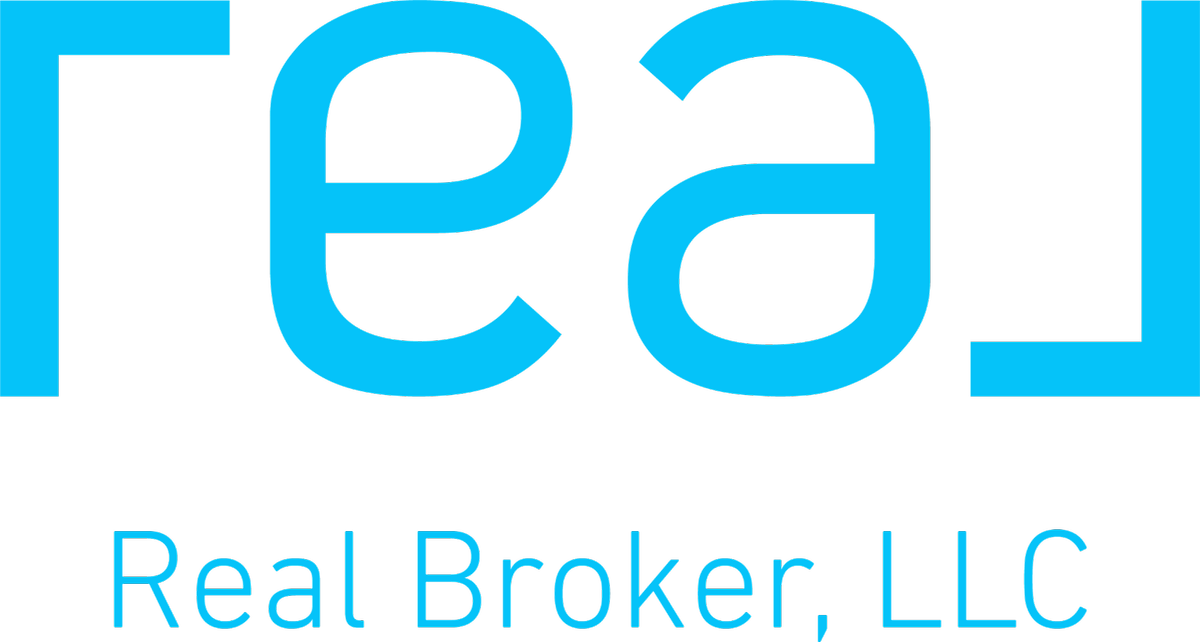Exploring the Highland Homes 289 Floor Plan in Aubrey, TX
Table of Contents
- Intro
- Overview of the Highland Homes 289 Floor Plan
- Impressive Entryway Features
- Spacious Media Room Features
- Ample Storage: Harry Potter Closet
- Highlighting the Dining Room Built-ins
- Kitchen Highlights: GE Cafe Series Appliances
- Outdoor Living Options
- Exploring a Secondary Bedroom
- Master Bedroom Features
- Heading Upstairs: Second Story Overview
- Utilizing Hallway Closet Space
- Unique Bedroom Paintwork
- Maximizing Closet Space
- FAQs
Intro
Welcome to our exploration of the Highland Homes 289 Floor Plan in Aubrey, TX. This floor plan presents a great opportunity for potential buyers looking for a spacious and well-designed home. From the modern shutters to the high-pitched roof line, this model home offers a lot of features that are in high demand. Let's dive into the details to see what makes this floor plan stand out.
Overview of the Highland Homes 289 Floor Plan
The Highland Homes Highland Homes 289 Floor Plan is designed to fit on a 70ft lot and starts at roughly $822,000. It offers the flexibility of four or five bedrooms, along with four to five bathrooms and one half bath. The home features a three-car garage and comes in at just under 4,000 square feet. Let's take a closer look at some of the key features of this floor plan:
- Impressive entryway with double front doors
- Spacious front office with wood shutters
- Rounded staircase with a unique "nutcracker nook" space
- Media room with storage closet
- Large family room with a fireplace and high ceilings
- Gorgeous built-in hutch in the dining room
- Modern kitchen with GE Cafe series appliances
- Butler's pantry leading to a luxurious laundry room
- Master bedroom with additional seating area
- Master bathroom with a spacious walk-in shower and a huge walk-in closet
- Unique game room upstairs with ample space for various activities
- Secondary bedrooms with on-suite bathrooms and walk-in closets
Overall, the Highland Homes 289 Floor Plan offers a combination of modern amenities, spacious layouts, and luxurious features that make it a desirable option for homebuyers in Aubrey, TX.
Impressive Entryway Features
The Highland Homes 289 Floor Plan in Aubrey, TX boasts an impressive entryway with double front doors, modern shutters, and a high-pitched roofline. The entryway sets the tone for the entire home, offering a grand and welcoming entrance for homeowners and guests. The modern shutters and painted brick exterior add a touch of sophistication and elegance to the home, creating a lasting first impression.
- Double front doors for a grand entrance
- Modern shutters for a sophisticated look
- High-pitched roofline for added curb appeal
- Spacious entryway for a welcoming feel
These impressive entryway features make the Highland Homes 289 Floor Plan stand out in the Aubrey, TX housing market, offering a stylish and elegant aesthetic for potential homeowners.
Spacious Media Room Features
The Highland Homes 289 Floor Plan in Aubrey, TX includes a spacious media room with high ceilings and a storage closet. The media room provides ample space for entertainment and relaxation, making it an ideal spot for movie nights, gaming, or simply unwinding after a long day. The high ceilings add to the spacious feel of the room, creating a comfortable and inviting environment for the whole family.
- High ceilings for an open and airy atmosphere
- Storage closet for organizing media and entertainment items
- Ample space for a variety of entertainment activities
- Perfect for movie nights, gaming, and relaxation
These spacious media room features make the Highland Homes 289 Floor Plan an attractive option for buyers looking for a home with versatile and inviting entertainment spaces in Aubrey, TX.
Ample Storage: Harry Potter Closet
The Highland Homes 289 Floor Plan in Aubrey, TX includes a unique feature affectionately referred to as the "Harry Potter Closet." This spacious storage area underneath the staircase is large enough to store a variety of items, from holiday decorations to extra bedding and linens. The ample size of the closet provides homeowners with an excellent storage solution, keeping the living spaces clutter-free and organized.
- Spacious storage area beneath the staircase
- Perfect for storing holiday decorations and seasonal items
- Great solution for keeping living spaces clutter-free
- Ideal for storing extra bedding, linens, and other household items
The addition of the Harry Potter Closet adds a touch of whimsy and practicality to the Highland Homes 289 Floor Plan, making it a standout feature for buyers in Aubrey, TX.
Highlighting the Dining Room Built-ins
One of the standout features of the Highland Homes 289 Floor Plan in Aubrey, TX is the gorgeous built-in hutch in the dining room. This stunning addition provides homeowners with a unique space to showcase glassware, wine storage, and decorative items. The built-in hutch offers plenty of storage with drawers and cabinets, making it a functional and elegant focal point in the dining room.
- Gorgeous built-in hutch with glass insert cabinets
- Ample storage space for glassware and decorative items
- Convenient wine storage and drawers for added functionality
- Elegant focal point for the dining room space
This built-in feature adds a touch of sophistication and practicality to the dining room, making it a sought-after element for buyers looking for a well-designed home in Aubrey, TX.
Kitchen Highlights: GE Cafe Series Appliances
The Highland Homes 289 Floor Plan in Aubrey, TX features a modern kitchen with GE Cafe series appliances. These appliances offer high-quality and commercial-grade features, including a 36-inch cooktop and a unique chandelier over the island. The GE Cafe series is known for its reliability and durability, making it a desirable option for homeowners looking for a well-equipped kitchen.
- High-quality and commercial-grade appliances
- 36-inch cooktop for versatile cooking options
- Unique chandelier over the island for added elegance
- Reliable and durable features for long-term use
The addition of the GE Cafe series appliances adds a touch of sophistication and functionality to the modern kitchen, making it a standout feature for buyers in Aubrey, TX.
Outdoor Living Options
The Highland Homes 289 Floor Plan in Aubrey, TX offers outdoor living options that can be customized to fit the homeowner's preferences. While the standard option includes a walkout door and windows, buyers have the opportunity to opt for sliders and an extended outdoor living area. Additionally, an outdoor fireplace can be added to create a cozy and inviting outdoor space for relaxation and entertainment.
- Customizable outdoor living options
- Sliders for easy access to the outdoor space
- Possibility of an extended outdoor living area
- Option to add an outdoor fireplace for added comfort
These outdoor living options provide homeowners with the flexibility to create their ideal outdoor oasis, enhancing the overall appeal of the Highland Homes 289 Floor Plan in Aubrey, TX.
Exploring a Secondary Bedroom
The secondary bedrooms in the Highland Homes 289 Floor Plan offer unique features, including on-suite bathrooms and walk-in closets. The rooms are designed to maximize natural light and provide a comfortable and inviting space for family members or guests. The on-suite bathrooms offer a touch of luxury, while the walk-in closets provide ample storage for clothing, bedding, and other household items. Additionally, the unique paintwork in the rooms adds a stylish and personalized touch, making them ideal for various uses, such as a nursery or a guest room.
- On-suite bathrooms for added convenience
- Walk-in closets for ample storage space
- Maximized natural light for a comfortable atmosphere
- Unique paintwork for a personalized touch
These secondary bedrooms are a standout feature of the Highland Homes 289 Floor Plan, offering versatility, functionality, and a touch of luxury for homeowners in Aubrey, TX.
Master Bedroom Features
The master bedroom in the Highland Homes 289 Floor Plan boasts a spacious design with additional seating area, creating a cozy and relaxing space for homeowners. The inclusion of large windows allows for plenty of natural light, while the unique nook with a window offers a charming spot for a small table or a reading area. The master bathroom features stunning accent walls, dual sink vanities, a makeup vanity, and a spacious walk-in shower. Additionally, the master closet is generously sized, offering ample space for clothing and the possibility of a small island for folding clothes.
- Spacious design with additional seating area
- Large windows for natural light
- Charming nook with a window for added character
- Stunning accent walls in the master bathroom
- Generously sized walk-in closet with the potential for a small island
The master bedroom and bathroom in the Highland Homes 289 Floor Plan offer a perfect blend of comfort, style, and luxury, making them a desirable feature for homeowners in Aubrey, TX.
Heading Upstairs: Second Story Overview
As we head upstairs in the Highland Homes 289 Floor Plan in Aubrey, TX, you'll find a unique game room with a spacious feel and a charming window seating area. The open layout provides flexibility for various uses, whether it's a playroom for kids, a space for a pool table, or even a potential bar area. Keep in mind that the open layout may result in sound transfer between the upstairs and downstairs, but there are remedies for minimizing this effect.
- Spacious game room with a unique window seating area
- Potential for versatile uses, such as a playroom or entertainment space
- Open layout with the possibility of sound transfer between floors
Additionally, you'll find a hallway closet that provides ample storage for extra bedding, linens, games, and toys, offering a practical storage solution for the second story of the home.
Utilizing Hallway Closet Space
The hallway closet space in the Highland Homes 289 Floor Plan offers a convenient storage solution for homeowners in Aubrey, TX. This closet is ideal for storing extra bedding, linens, games, toys, or any other items that need to be readily accessible on the second story of the home. It's a practical addition that helps keep living spaces organized and clutter-free.
- Convenient storage solution for the second story of the home
- Ideal for storing extra bedding, linens, games, and toys
- Practical addition to keep living spaces organized
The hallway closet space adds functionality and convenience to the Highland Homes 289 Floor Plan, providing homeowners with a versatile storage option for their household needs.
Unique Bedroom Paintwork
The Highland Homes 289 Floor Plan in Aubrey, TX offers unique bedroom paintwork that adds character and charm to the living spaces. The accent walls are professionally painted to create a stylish and personalized touch, making each bedroom feel distinct and inviting. The use of accent walls adds a pop of color and visual interest, allowing homeowners to showcase their personal style and create a cozy atmosphere for their bedrooms.
- Professionally painted accent walls for a stylish touch
- Distinct and inviting bedrooms with unique paintwork
- A pop of color and visual interest in each bedroom
- Personalized touch to create a cozy atmosphere
The unique bedroom paintwork in the Highland Homes 289 Floor Plan adds a touch of creativity and individuality to the home, making it a standout feature for buyers in Aubrey, TX.
Maximizing Closet Space
The Highland Homes 289 Floor Plan in Aubrey, TX features spacious walk-in closets that maximize storage space for homeowners. The generously sized closets offer ample room for clothing, bedding, and other household items, providing practical storage solutions to keep living spaces organized and clutter-free. Additionally, the inclusion of the spacious closets enhances the functionality and convenience of the bedrooms, allowing residents to store and access their belongings with ease.
- Generously sized walk-in closets for ample storage
- Practical storage solutions to keep living spaces organized
- Enhanced functionality and convenience for homeowners
- Easy access to clothing, bedding, and household items
The maximized closet space in the Highland Homes 289 Floor Plan offers homeowners a versatile and organized storage option for their everyday needs, adding value and convenience to the home in Aubrey, TX.
FAQs
Q: What is the starting price for the Highland Homes 289 Floor Plan in Aubrey, TX?
A: The Highland Homes 289 Floor Plan starts at roughly $822,000 in Aubrey, TX.
Q: How many bedrooms and bathrooms does the Highland Homes 289 Floor Plan offer?
A: The floor plan offers four to five bedrooms, along with four to five bathrooms and one half bath.
Q: What are some notable features of the Highland Homes 289 Floor Plan?
A: The floor plan features an impressive entryway with double front doors, a spacious front office with wood shutters, a rounded staircase with a unique "nutcracker nook" space, a media room with a storage closet, and more.
Q: Are there options for customization in the Highland Homes 289 Floor Plan?
A: Yes, buyers have the opportunity to opt for sliders and an extended outdoor living area, as well as add an outdoor fireplace. Additionally, there are customizable options for outdoor living.
Contact Information
Ready to experience the Highland Homes 289 Floor Plan for yourself? Schedule a private tour today to explore every detail of your potential new home in Aubrey, TX. Reach out and take the first step toward making this dream home yours!
Phone: 972-325-1200
Email: chris@unlockingdfwcommunities.com
Website: www.unlockingdfwcommunities.com
Connect with Chris Long | Unlocking DFW Communities
Ready to take the next step?
Let's schedule a meeting! During this initial consultation, we'll learn more about your situation and what you're seeking in a home. We'll provide advice and address any concerns you may have in order to determine the best approach to achieving your goals. By the end of our conversation, we'll have a solid plan of action and next steps for moving forward.


Connect with Chris Long | Unlocking DFW Communities
Ready to take the next step?
Let's schedule a meeting! During this initial consultation, we'll learn more about your situation and what you're seeking in a home. We'll provide advice and address any concerns you may have in order to determine the best approach to achieving your goals. By the end of our conversation, we'll have a solid plan of action and next steps for moving forward.
Chris Long License# 813659
5121 Collin McKinney Pkwy, McKinney, TX 75070, United States of America
All information provided is deemed reliable but is not guaranteed and should be independently verified. This website and its affiliates make no representation, warranty or guarantee as to accuracy of any information contained on this website. You should consult your advisors for an independent verification of any properties or legal advice.

Made with ❤️ by Liftoff Agent in the USA.

