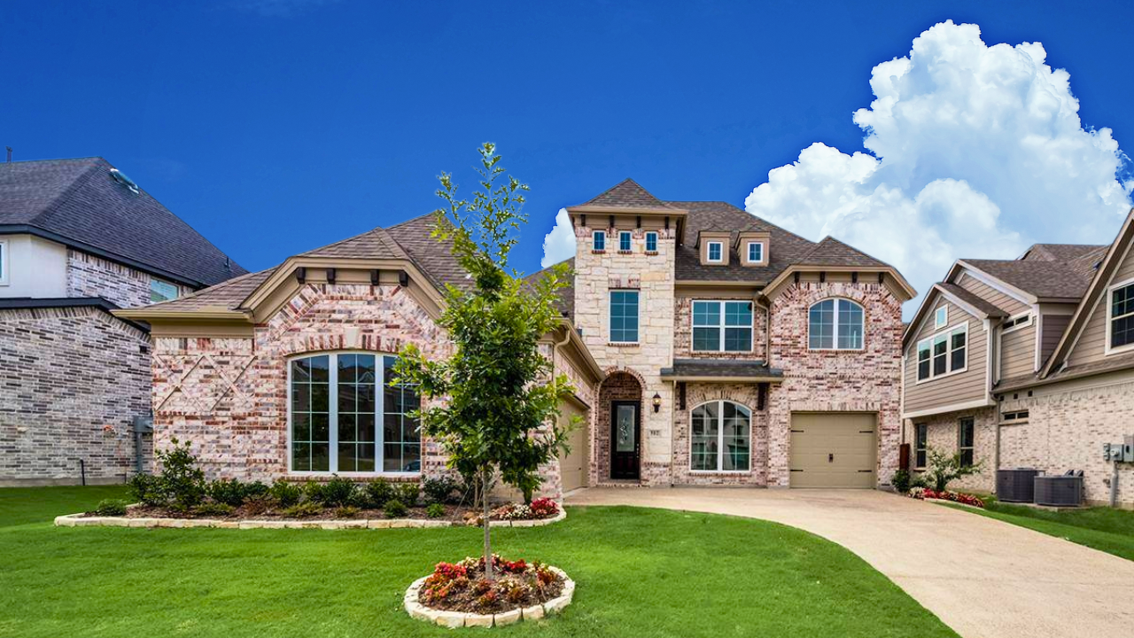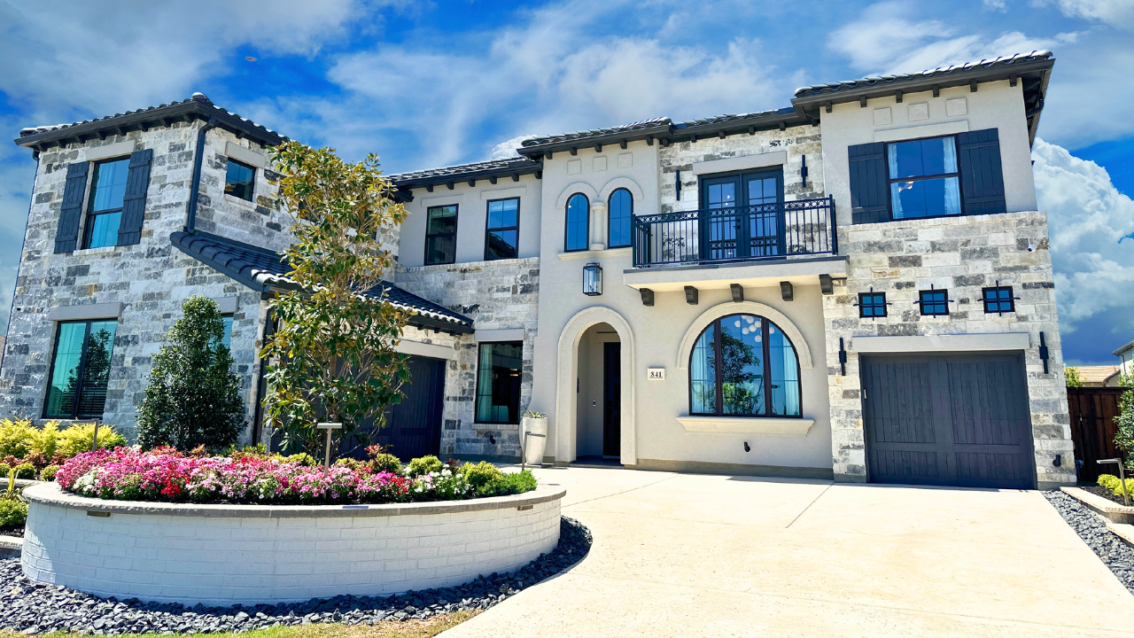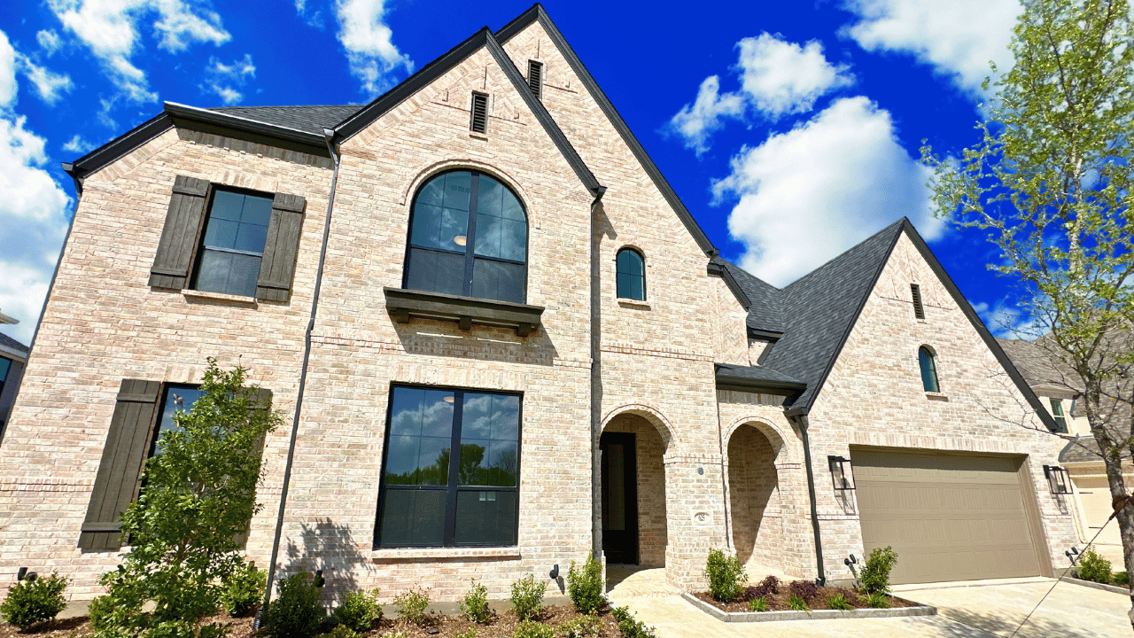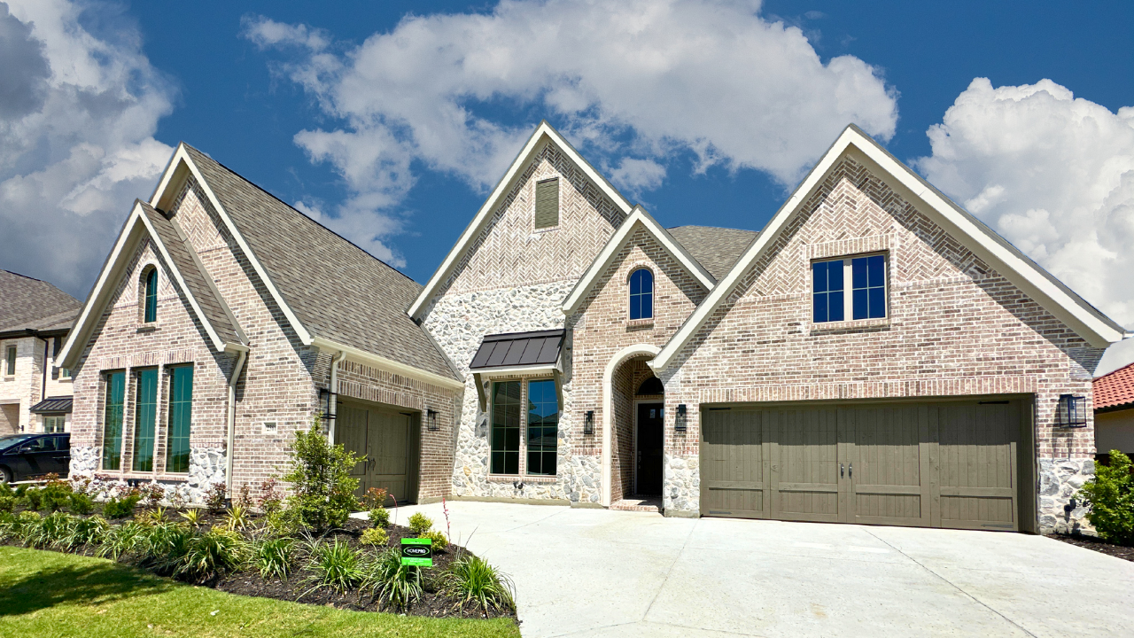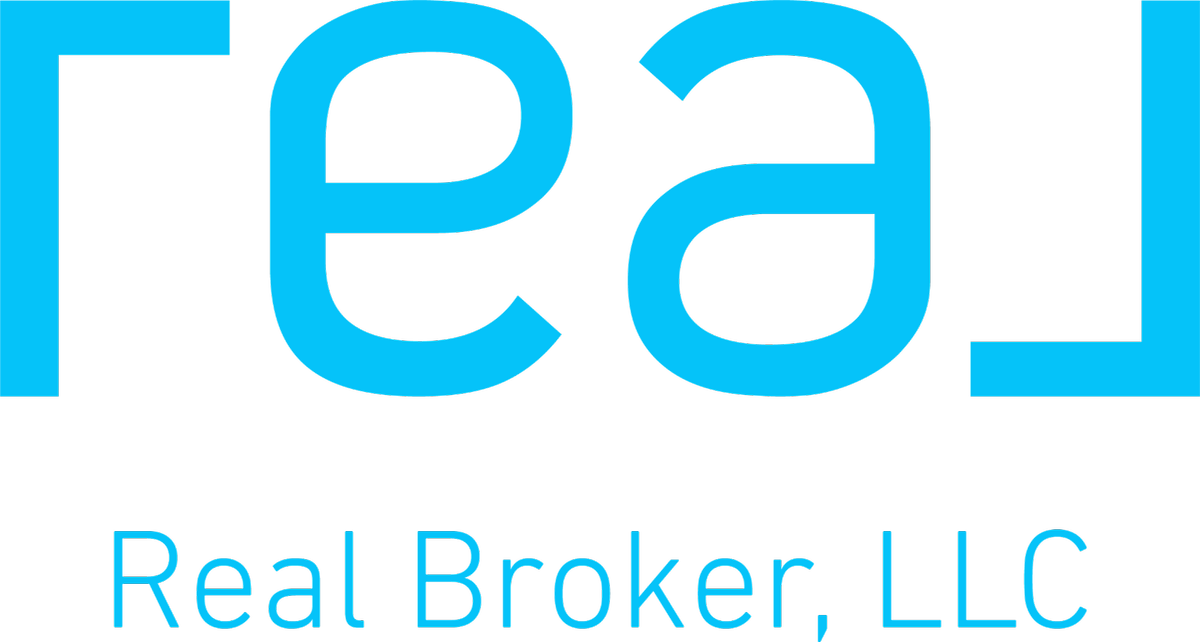Uncovering Highland Homes in Aubrey, TX: A Detailed Look at the 274 Floor Plan
Table of Contents
- Introduction to Highland Homes in Aubrey, TX
- Location and School District
- Exterior Features and Design
- Spacious Interiors and Office Space
- Impressive Garage and Storage Space
- Formal Dining Room and Kitchen Features
- Family Room and Fireplace
- Master Bedroom and Bathroom
- Unique Features: Game Room and Media Room
- Pricing and Availability
Introduction to Highland Homes in Aubrey, TX
Highland Homes offers stunning floor plans in Aubrey, TX that are sure to impress. The 274 floor plan boasts spacious living areas, modern design, and unique features that make it stand out from the rest. Whether you're looking for a single-story or a multi-story home, Highland Homes has something for everyone.
With a focus on quality craftsmanship and attention to detail, Highland Homes has become a top choice for homebuyers in the DFW metroplex. From large garages to open concept living spaces, their homes are designed to meet the needs of modern families. In this blog, we will dive deeper into what makes Highland Homes in Aubrey, TX so special.
Location and School District
Situated in Aubrey, TX, the Highland Homes in the Sandbrock Ranch Community offers a prime location with easy access to major highways, shopping, dining, and entertainment. Residents can enjoy the charm of small-town living while still being close to all the amenities of the city.
In addition to its convenient location, Sandbrock Ranch is part of the Denton Independent School District, which is highly rated and provides excellent educational opportunities for students. Families can feel confident knowing that their children will receive a top-notch education while living in this community.
Exterior Features and Design
The 274 floor plan by Highland Homes in Sandbrock Ranch, Aubrey, TX boasts a modern and stunning exterior. The design features include:
- Modern can lights
- Double entry front doors
- Black brown trim windows
Upon entering the home, you are greeted with large hallways and tall ceilings, giving the single-story home an open and airy feel. The exterior design and features make this home stand out from the rest in the marketplace.
Spacious Interiors and Office Space
The 274 floor plan's spacious interiors and office space cater to modern living. Some notable features include:
- Huge office space with tall ceilings and a large window
- Mudroom just outside the garage for added convenience
- Luxurious laundry room with ample storage and countertops
For those who work from home, the large office space and open concept design create the perfect environment for productivity. Additionally, the garage is a standout feature, providing ample space for woodworking, projects, or even a golf cart.
Impressive Garage and Storage Space
The 274 floor plan by Highland Homes in Sandbrock Ranch, Aubrey, TX boasts an impressive garage and storage space, making it perfect for homeowners who love ample storage and workspace. Here are some highlights:
- Huge tandem garage with space for three cars
- Additional space for a workshop or storage area
- Perfect for woodworking, projects, or storing a golf cart
With modern design and ample space, the garage and storage area in this home is a standout feature that sets it apart from others in the market. Whether you're a hobbyist, DIY enthusiast, or simply need extra space for your vehicles, this home's garage and storage area deliver.
Formal Dining Room and Kitchen Features
The formal dining room of the 274 floor plan by Highland Homes in Sandbrock Ranch, Aubrey, TX is a stunning feature. It boasts a gorgeous chandelier and a built-in hutch that can also function as a desk or a space for kids to do their homework. Additionally, there are wine storage racks and ample closet storage space throughout the home.
The kitchen in this floor plan is massive, featuring an expansive island, a row of cabinets and drawers, and a sizable pantry. It also includes a 36-inch Cafe GE cooktop, a built-in range vent hood, and double ovens. The island houses a farm-style sink and a built-in trash can drawer, providing both functionality and convenience.
Family Room and Fireplace
The family room in the 274 floor plan offers a spacious layout and features a beautiful fireplace with a wooden mantle and two ceiling tile. The adjacent kitchen is equally impressive, with a huge island and an entire row of cabinets and drawers, offering ample storage space for all your kitchen needs.
This floor plan also includes a game room and a media room, which are rare finds in a single-story home. The natural wood tone floors and the chandelier above the island add a touch of elegance to the space, making it a truly exceptional feature of this home.
Master Bedroom and Bathroom
The master bedroom in the 274 floor plan by Highland Homes is a spacious and inviting retreat. It features tall ceilings, ample natural light, and a modern design that creates a welcoming atmosphere. The attached master bathroom is equally impressive, with a large walk-in shower, vanities with framed mirrors, and a massive closet that provides ample storage space for homeowners.
For those looking for a tranquil and luxurious space to unwind after a long day, the master bedroom and bathroom in the 274 floor plan are sure to impress. The thoughtful design and attention to detail make this area of the home stand out as a true highlight.
Unique Features: Game Room and Media Room
One of the unique features of the 274 floor plan by Highland Homes is the inclusion of a game room and a media room, which are rare finds in a single-story home. This sets this floor plan apart from others and offers homeowners the flexibility to entertain, relax, and enjoy leisure activities without needing to ascend to a second story.
Whether it's hosting game nights with friends and family or enjoying movie marathons in the comfort of your own home, the game room and media room add an extra layer of luxury and entertainment to the 274 floor plan. This unique feature truly makes this home a standout option in the Highland Homes community in Aubrey, TX.
Pricing and Availability
The 274 floor plan by Highland Homes in Sandbrock Ranch, Aubrey, TX is currently available for sale at a price of $899,000. This single-story home is a top contender for those looking for a spacious and modern living space in a prime location. Highland Homes is known for its quality craftsmanship and attention to detail, making this floor plan a sought-after option for homebuyers. It's worth noting that this floor plan is also offered in other communities, so if Sandbrock Ranch isn't the perfect fit, there are other opportunities to explore this impressive home design.
Contact Information
Discover the perfect blend of style and functionality in this meticulously crafted home. Schedule your private tour today or reach out to learn more about making this your new home sweet home in Aubrey!
Phone: 972-325-1200
Email: chris@unlockingdfwcommunities.com
Website: www.unlockingdfwcommunities.com
Connect with Chris Long | Unlocking DFW Communities
Ready to take the next step?
Let's schedule a meeting! During this initial consultation, we'll learn more about your situation and what you're seeking in a home. We'll provide advice and address any concerns you may have in order to determine the best approach to achieving your goals. By the end of our conversation, we'll have a solid plan of action and next steps for moving forward.


Connect with Chris Long | Unlocking DFW Communities
Ready to take the next step?
Let's schedule a meeting! During this initial consultation, we'll learn more about your situation and what you're seeking in a home. We'll provide advice and address any concerns you may have in order to determine the best approach to achieving your goals. By the end of our conversation, we'll have a solid plan of action and next steps for moving forward.
Chris Long License# 813659
5121 Collin McKinney Pkwy, McKinney, TX 75070, United States of America
All information provided is deemed reliable but is not guaranteed and should be independently verified. This website and its affiliates make no representation, warranty or guarantee as to accuracy of any information contained on this website. You should consult your advisors for an independent verification of any properties or legal advice.

Made with ❤️ by Liftoff Agent in the USA.

