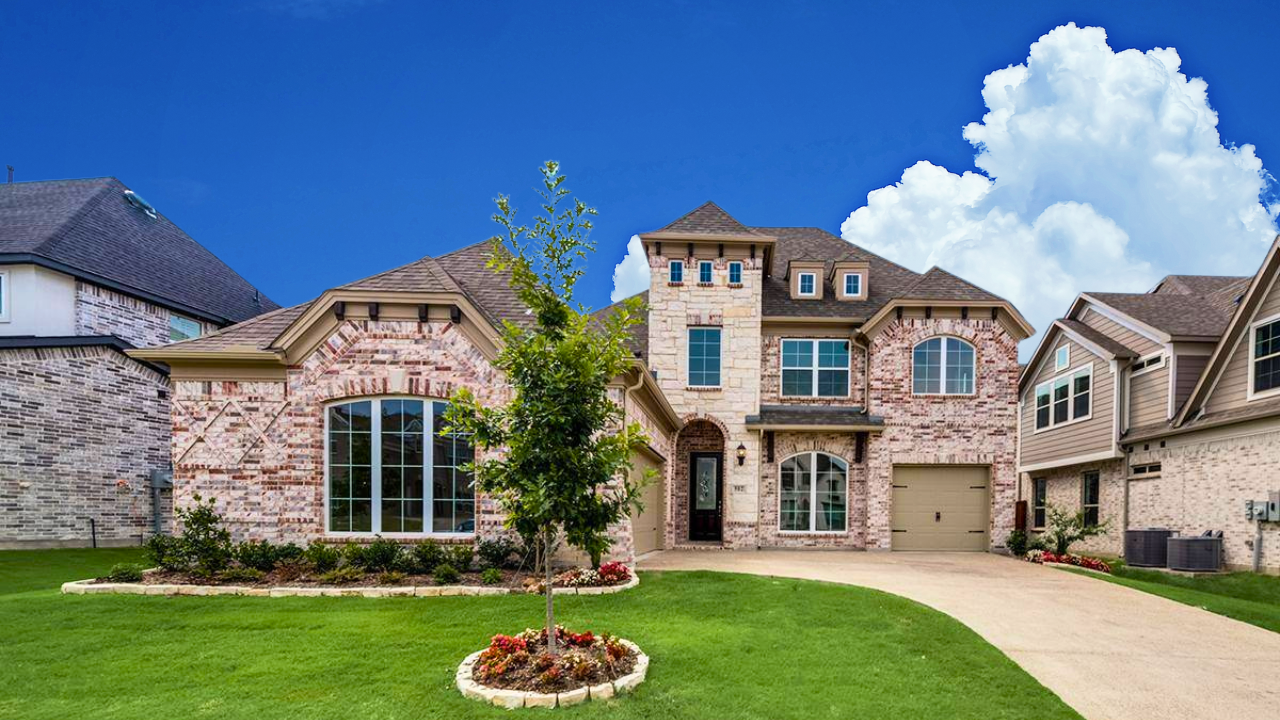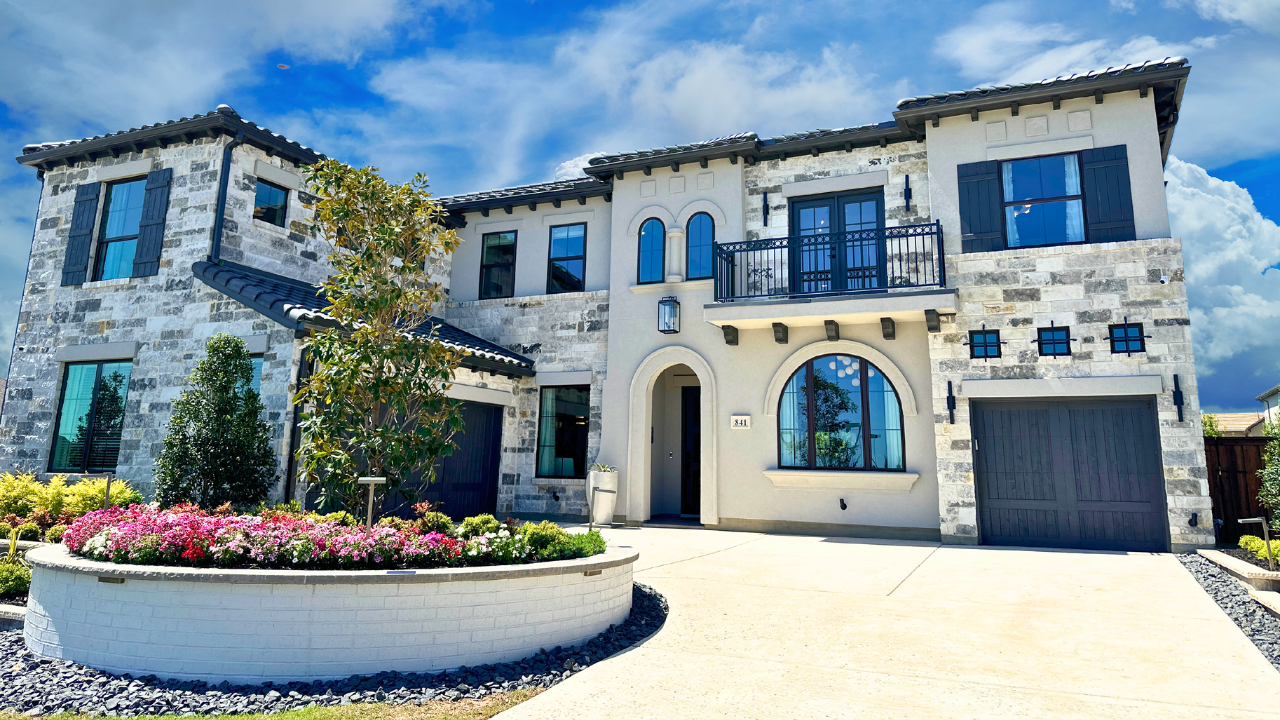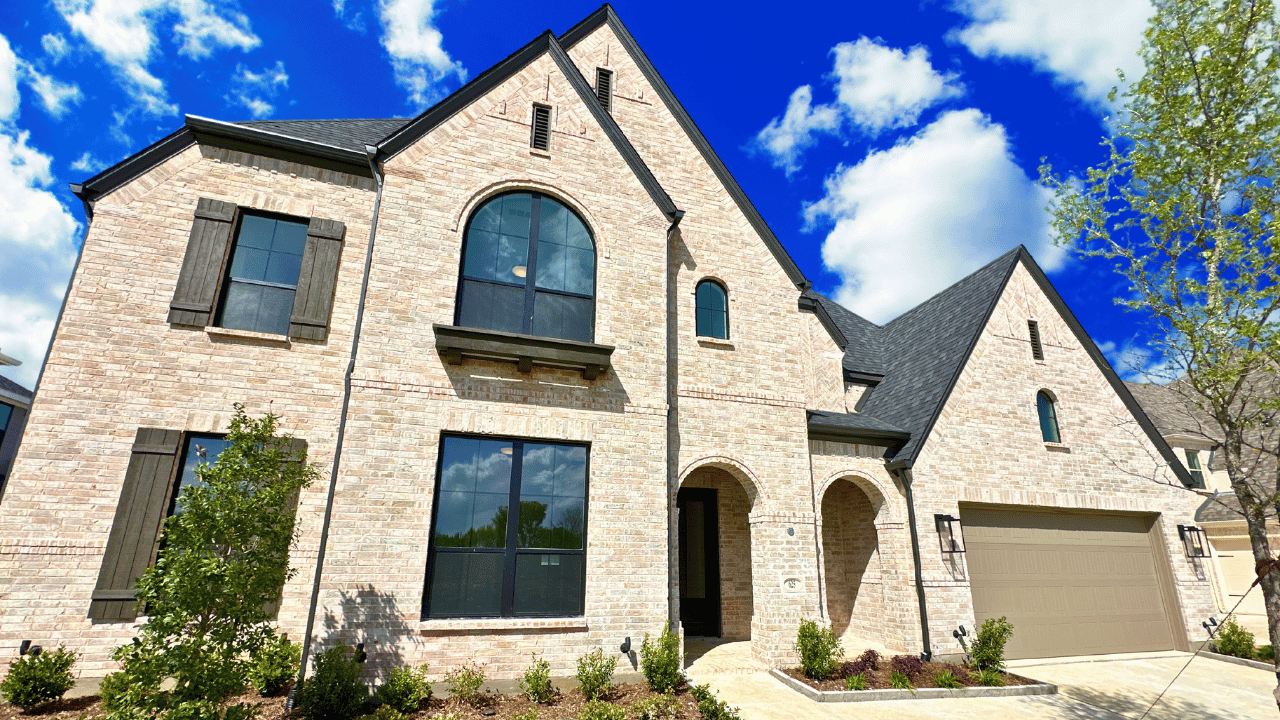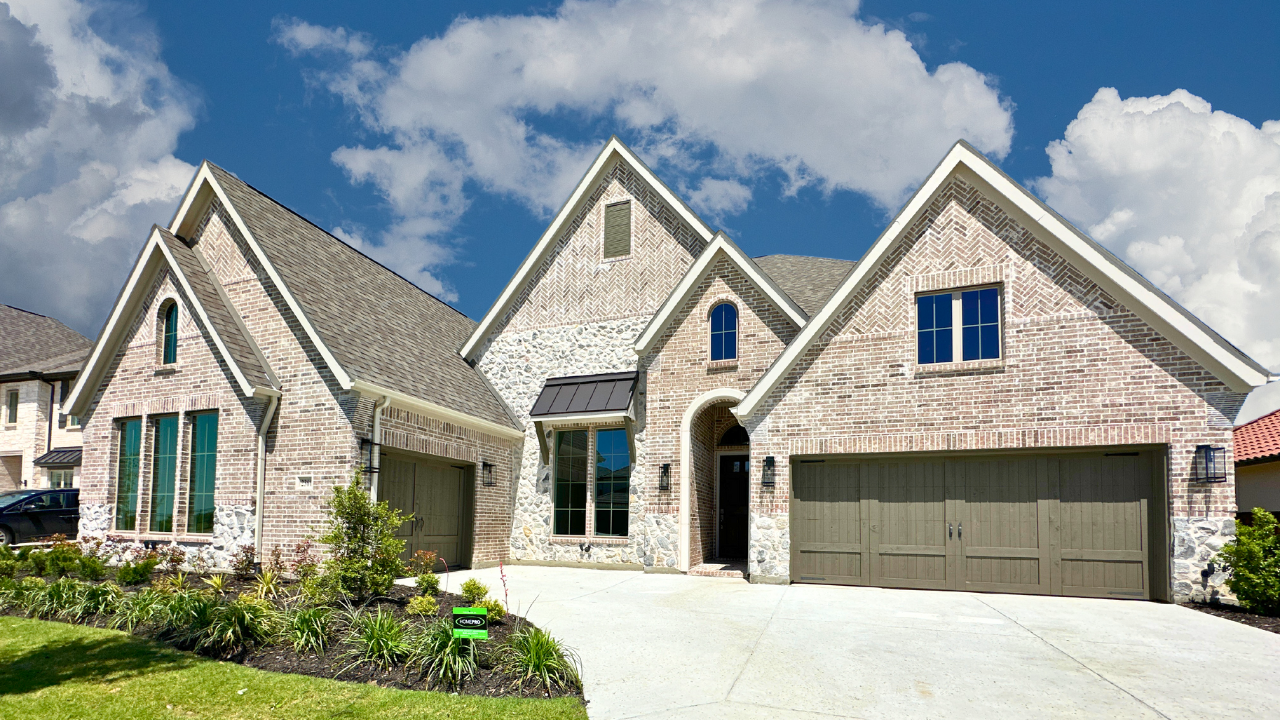Exploring the Unique 3207D Floor Plan by Risland Homes in Van Alstyne, TX
Table of Contents
- Introduction
- Exterior Features
- Kitchen
- Unique Detached Garage
- Interior Layout
- Upstairs Bedrooms
- Master Bedroom
- Outdoor
- Conclusion
- FAQ
Introduction
Are you searching for a new home in the Van Alstyne area? Then the 3207D floor plan by Risland Homes may be just what you're looking for. In this blog, we'll explore the unique features of this home and why it stands out from other options in the area. From the detached garage to the spacious interior, there's a lot to love about this home. Let's take a closer look at what makes the 3207D floor plan so special.
Exterior Features
The 3207D floor plan in Van Alstyne boasts unique exterior features that set it apart from other homes in the area. Here are some of the notable exterior features:
- Modern almost Farmhouse elevation
- Metal roof with awning over the front porch
- Unique space for chairs or decorations in the front
The most unique feature of this home is the detached two-car garage, a rarity in North Texas. The gated driveway and long driveway provide extra safety and space for outdoor activities. The backyard also offers the potential for unique outdoor patio spaces or barbecue setups, making it a versatile home for outdoor living.
Kitchen
The kitchen in the 3207D floor plan is a standout feature of this home. With a large island, spacious countertops, and under cabinet lighting, this kitchen is perfect for both cooking and entertaining. The open layout allows for easy flow between the kitchen, dining area, and family room, making it a great space for family gatherings and social events.
Unique Detached Garage
The 3207D floor plan features a unique detached two-car garage, a rare find in North Texas. The gated driveway and long driveway provide extra safety and space for outdoor activities. The backyard offers potential for unique outdoor patio spaces or barbecue setups, making it a versatile home for outdoor living. The detached garage and spacious driveway also provide a safe space for kids to play, away from the road, adding an extra layer of safety for families with young children. This unique feature sets the 3207D floor plan apart from other homes in the area.
Interior Layout
The interior layout of the 3207D floor plan in Van Alstyne is designed with functionality and comfort in mind. Spanning 2,618 square feet on a 45-foot lot, this home offers a spacious and well-thought-out interior layout that includes the following features:
- 4 bedrooms and 3.5 baths
- Large kitchen with a generous island, spacious countertops, and under cabinet lighting
- Open layout for easy flow between the kitchen, dining area, and family room
- Detached two-car garage with a gated driveway and long driveway for added safety and outdoor space
- Game room and media room upstairs for entertainment and relaxation
- Master bedroom with high ceilings, dual sink vanity, and a spacious closet
The home also includes a laundry room, powder bath, and an en-suite bath for added convenience. The interior space is well-designed and offers ample natural light, making it a perfect place for families to call home.
Upstairs Bedrooms
The two bedrooms upstairs in the 3207D floor plan are spacious and filled with natural light, making them perfect for relaxation. Both bedrooms feature large windows, providing ample sunlight and a sense of openness. The closets in the bedrooms offer decent storage space, and the high ceilings add to the overall spacious feel of the rooms. Additionally, the full bathroom upstairs features two sinks in the vanity, a linen closet, and a tub shower combo, making it a convenient and functional space for the whole family.
Master Bedroom
The master bedroom in the 3207D floor plan offers a spacious retreat with high ceilings and a good amount of natural light. The room features a large mirror, a dual sink vanity, and a unique seating area for added storage. The master closet is also a decent size, providing ample space for clothing and accessories. Additionally, the smart panel box is conveniently located in the master bedroom, ensuring easy access to internet and coax cables throughout the home. The space under the stairs is utilized for storage, offering a practical solution for keeping larger items out of sight. Overall, the master bedroom in this home provides a comfortable and functional space for relaxation and daily routines.
Outdoor
The 3207D floor plan in Van Alstyne offers a unique outdoor space with a detached two-car garage, a gated driveway, and a long driveway for added safety and space for outdoor activities. The backyard provides the potential for creating unique outdoor patio spaces, barbecue setups, and other outdoor living amenities. The spacious driveway and detached garage also offer a safe space for kids to play, away from the road, adding an extra layer of safety for families with young children.
Conclusion
The 3207D floor plan in Van Alstyne offers a unique and modern living experience, with standout features such as the detached garage, spacious interior, and versatile outdoor spaces. The gated driveway, long driveway, and unique outdoor patio spaces make this home perfect for families looking for safety, comfort, and functionality. With ample natural light, high ceilings, and well-thought-out layouts, this home provides a comfortable and inviting environment for all residents. The unique features, attention to detail, and thoughtful design make the 3207D floor plan a standout option in the Van Alstyne area. Whether you're a first-time homebuyer, growing family, or anyone in between, this home offers the perfect blend of modern living, safety, and comfort.
FAQ
Q: What makes the 3207D floor plan unique?
A: The detached two-car garage, spacious interior, and versatile outdoor spaces make it unique.
Q: What are some standout features of the exterior?
A: The modern/almost Farmhouse elevation, metal roof with awning over the front porch, and unique space for chairs or decorations in the front.
Q: What are the interior features of the 3207D floor plan?
A: The home offers 4 bedrooms and 3.5 baths, a large kitchen with a generous island and spacious countertops, open layout for easy flow, and a game room and media room upstairs for entertainment and relaxation.
Q: What safety features are offered in the home?
A: The detached garage and spacious driveway provide a safe space for kids to play, away from the road, adding an extra layer of safety for families with young children.
Q: What outdoor amenities are available?
A: The spacious driveway and detached garage offer the potential for creating unique outdoor patio spaces, barbecue setups, and other outdoor living amenities.
Contact Information
Ready to explore the unique features of the 3207D Floor Plan by Risland Homes in Van Alstyne, TX? Don't miss out on this opportunity to discover your dream home! Contact me today to schedule a private tour or learn more about making this distinctive floor plan your own!
Phone: 972-325-1200
Email: chris@unlockingdfwcommunities.com
Website: www.unlockingdfwcommunities.com
Connect with Chris Long | Unlocking DFW Communities
Ready to take the next step?
Let's schedule a meeting! During this initial consultation, we'll learn more about your situation and what you're seeking in a home. We'll provide advice and address any concerns you may have in order to determine the best approach to achieving your goals. By the end of our conversation, we'll have a solid plan of action and next steps for moving forward.


Connect with Chris Long | Unlocking DFW Communities
Ready to take the next step?
Let's schedule a meeting! During this initial consultation, we'll learn more about your situation and what you're seeking in a home. We'll provide advice and address any concerns you may have in order to determine the best approach to achieving your goals. By the end of our conversation, we'll have a solid plan of action and next steps for moving forward.
Chris Long License# 813659
5121 Collin McKinney Pkwy, McKinney, TX 75070, United States of America
All information provided is deemed reliable but is not guaranteed and should be independently verified. This website and its affiliates make no representation, warranty or guarantee as to accuracy of any information contained on this website. You should consult your advisors for an independent verification of any properties or legal advice.

Made with ❤️ by Liftoff Agent in the USA.







